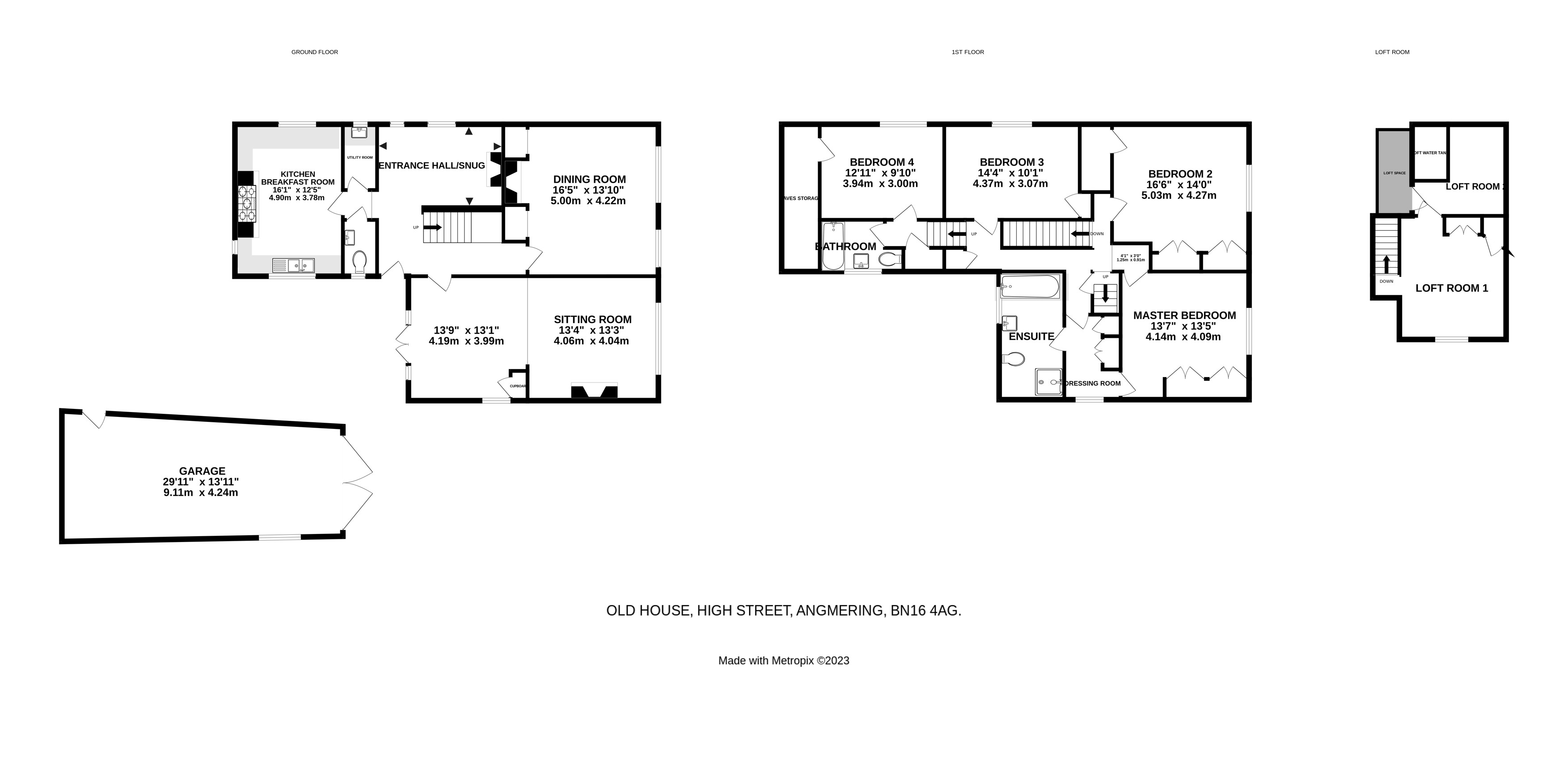Detached house for sale in High Street, Angmering, West Sussex BN16
* Calls to this number will be recorded for quality, compliance and training purposes.
Property features
- Grade II Listed Village House
- Three Reception Rooms
- Fitted Kitchen/Breakfast Room with Utility
- Master Bedroom with Ensuite Bathroom & Shower
- Mature South Facing Gardens, Approx 250ft
- Walled Courtyard. Cellar. Loft Rooms
- Detached Garage/Workshop with Power/Lighting
- Energy Efficiency Rating N/A as Grade II Listed
- Council Tax Band G
Property description
Situated within the very heart of Angmering Village’s conservation area is this handsome four-bedroom Grade II Listed period village house which boasts beautifully maintained, mature and south facing gardens that extend approximately 250ft! This wonderful property showcases a vast array of original character features, such as exposed timbers and a bell pushed maid service yet benefits from comprehensive, sympathetic modernisation throughout. Bright and spacious living accommodation includes four bedrooms, three principle reception rooms and a delightful kitchen/breakfast room with a separate utility and there is an impressive, detached garage/workshop with power and lighting.
‘The Old House’ is a quintessential Grade II Listed Village House with substantial accommodation, providing a very rare opportunity to acquire one of Angmering Village’s true period properties! The property has been tastefully and sympathetically modernised through the years with careful consideration to retaining the wealth of character and period features on show.
The ground floor comprises a triple aspect, split level sitting room with exposed timber beaming and a feature brick fireplace with oak mantle, a separate dining room which is perfect for entertaining with attractive window seats (also a feature in the sitting room) and cast iron fireplace, and a superb kitchen/breakfast room with integrated appliances including a dishwasher, fridge/freezer and ‘Britannia’ range cooker. There is notably a separate utility room with exposed brick flooring and plumbing for appliances, cloakroom with WC and an open plan snug room leading from the entrance hall. The snug is the perfect spot to unwind with a delightful brick fireplace housing a log-burning stove.
Upstairs the split level landing leads to all rooms, where a Master Bedroom which enjoys fitted wardrobes, a separate dressing area and a private ensuite bathroom with a separate shower cubicle. Bedroom two also feature twin fitted wardrobes, and there is a fitted cupboard to bedroom three and eaves storage accessible in bedroom four plus there is a main family bathroom too. There are two ‘loft rooms’ for additional storage too. Externally, the impressively immaculate rear gardens sub-divided into various areas; a delightful and enclosed patio courtyard, leading to a largely laid to lawn garden that is beautifully stocked and separate and substantial kitchen garden to the rear – all boasting glorious colour!
Property info
For more information about this property, please contact
Graham Butt, BN16 on +44 1903 899046 * (local rate)
Disclaimer
Property descriptions and related information displayed on this page, with the exclusion of Running Costs data, are marketing materials provided by Graham Butt, and do not constitute property particulars. Please contact Graham Butt for full details and further information. The Running Costs data displayed on this page are provided by PrimeLocation to give an indication of potential running costs based on various data sources. PrimeLocation does not warrant or accept any responsibility for the accuracy or completeness of the property descriptions, related information or Running Costs data provided here.



































.png)

