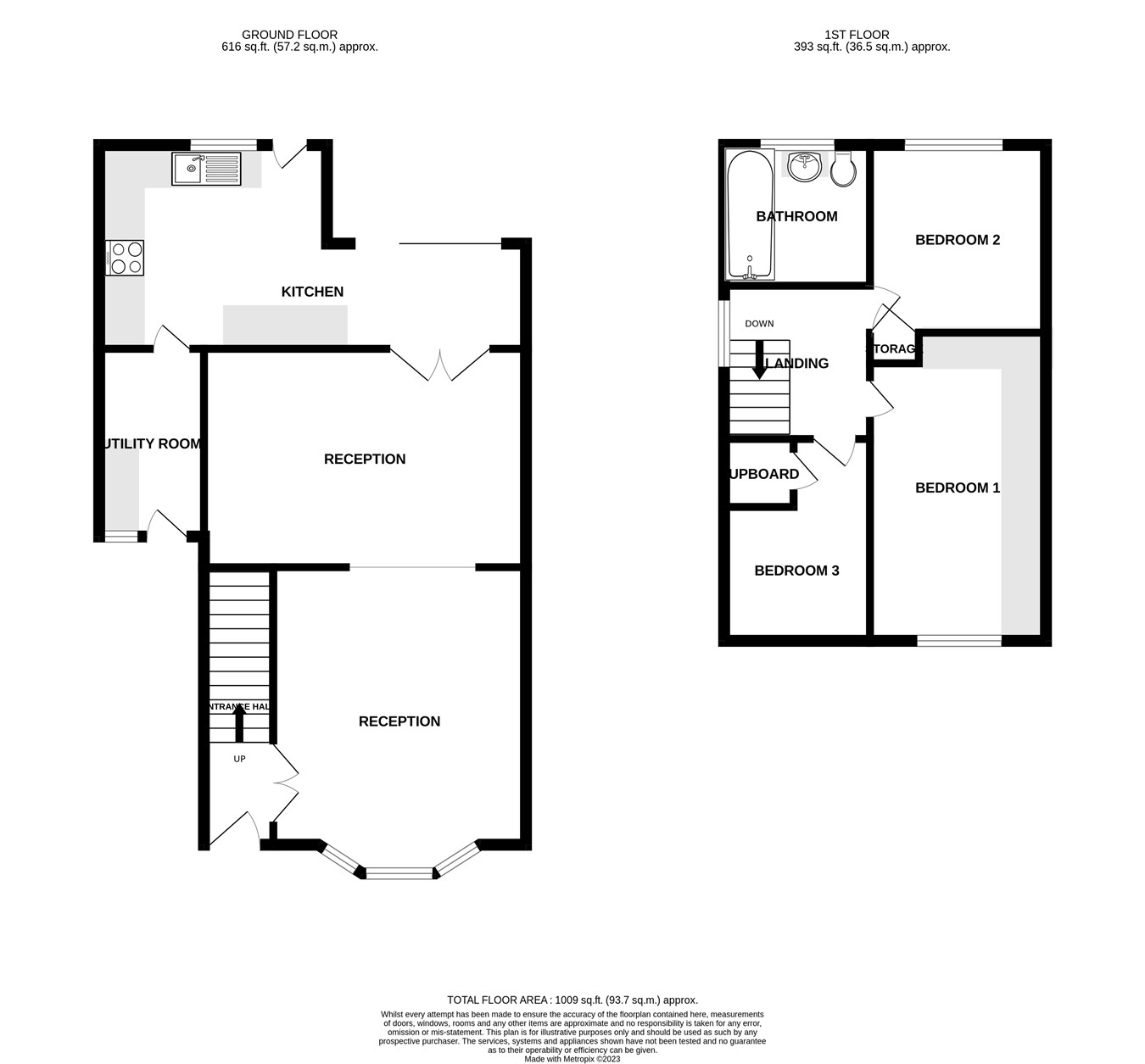Semi-detached house for sale in Hadleigh Close, Bolton BL1
* Calls to this number will be recorded for quality, compliance and training purposes.
Property features
- Three-Bedroom Semi-Detached Family Home
- Extended
- EPC E
- Utility Room
- Two Reception Rooms
- Not Overlooked at the Rear
- Spacious Driveway for Multiple Cars
- Freehold!
Property description
Upon entry, you are welcomed into the entrance hallway that leads to the lounge via double doors. The lounge features a fitted carpet and a large bay window, flooding the room with natural light. Beyond an archway lies the second reception room, currently utilized as a dining area.
Towards the rear of the ground floor, you'll find the well-appointed kitchen equipped with an array of wall and base units. It includes a composite sink, an electric four-ring gas hob, integrated oven, overhead extractor fan, and even an integrated wine fridge. The addition of a breakfast bar and space for a tall fridge/freezer make this kitchen highly functional. Adjacent is the utility room, furnished with a base unit and ample space for a washing machine and tumble dryer.
Returning to the entrance hallway, the staircase leads you to the first floor. The main bedroom is situated at the front and features an elevated window, fitted wardrobes, and a fitted carpet. The second bedroom, complete with a fitted carpet, boasts a rear elevated window. The third bedroom also offers a fitted carpet and a front elevated window. The family bathroom is equipped with a three-piece suite, comprising of a panelled bathtub with a wall-mounted mixer shower, a vanity unit housing a hand wash basin, and a W/C.
For year-round comfort, the property is heated by gas central heating and benefits from UPVC windows, providing efficient double-glazing.
Externally, the front is a spacious driveway, offering ample room for multiple cars. The rear garden features a paved patio area, Astroturf and is fully enclosed for a family to enjoy.
Ground floor
Lounge
3.5m x 4.5m (into bay) (11' 6" x 14' 9")
Dining Room
4.4m x 3.3m (14' 5" x 10' 10")
Kitchen
3.06m x 6.45m (10' 0" x 21' 2")
Taken at longest lengths.
Utility Room
1.84m x 2.5m (6' 0" x 8' 2")
First floor
Main Bedroom
2.6m x 4.52m (8' 6" x 14' 10")
Into robe.
Second Bedroom
2.78m x 2.75m (9' 1" x 9' 0")
Third Bedroom
1.94m x 3.02m (6' 4" x 9' 11")
Bathroom
1.8m x 2.1m (5' 11" x 6' 11")
Additional information
Tenure
Freehold
Council Tax
Bolton, Band C, Approximately £1,903.18
Property info
For more information about this property, please contact
The Purple Property Shop, BL1 on +44 1204 860091 * (local rate)
Disclaimer
Property descriptions and related information displayed on this page, with the exclusion of Running Costs data, are marketing materials provided by The Purple Property Shop, and do not constitute property particulars. Please contact The Purple Property Shop for full details and further information. The Running Costs data displayed on this page are provided by PrimeLocation to give an indication of potential running costs based on various data sources. PrimeLocation does not warrant or accept any responsibility for the accuracy or completeness of the property descriptions, related information or Running Costs data provided here.

























