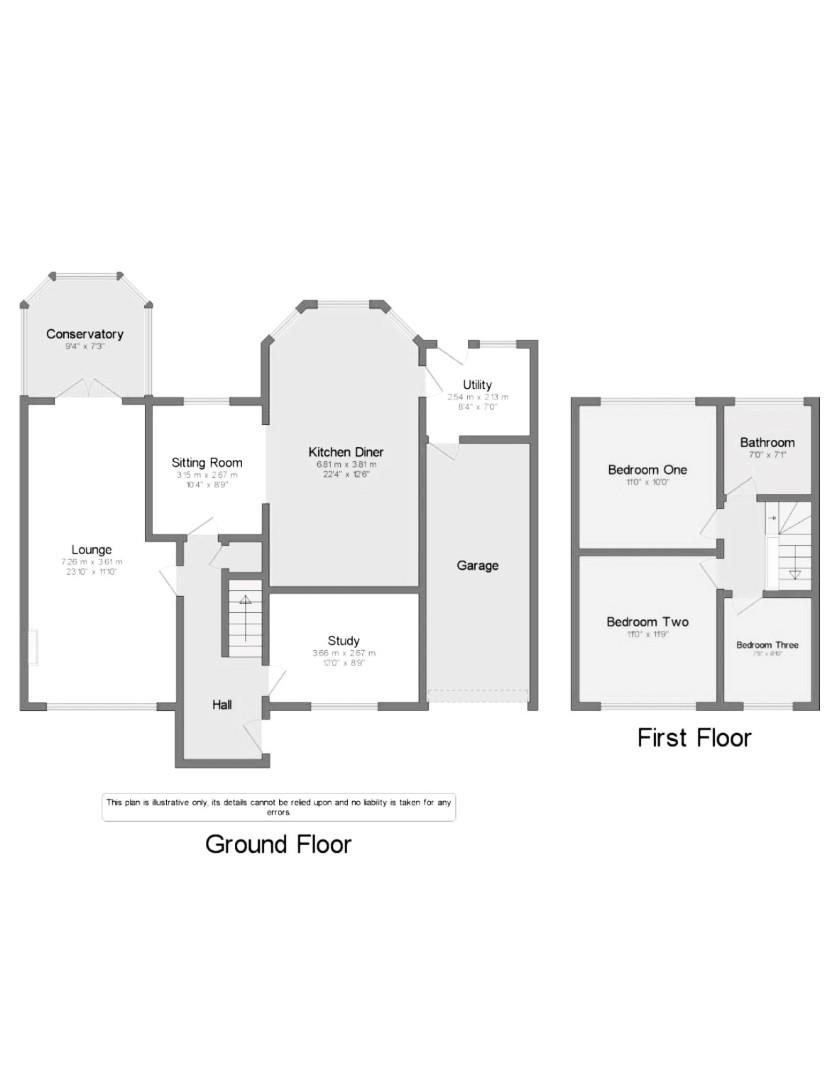Semi-detached house for sale in Almer Drive, Great Sankey, Warrington WA5
* Calls to this number will be recorded for quality, compliance and training purposes.
Property features
- Stunning family home
- Three/four bedrooms
- Fabulous fitted kitchen
- Separate utility room
- UPVC dg conservatory
- Study/bedroom four
- Large car port
- Integral single garage
- Sun trap garden
- This is A tardis!
Property description
Stunning Family Home, three/four Bedrooms, fabulous fitted Kitchen, separate utility Room, UPVC Double Glazed Conservatory, study/Bedroom 4, large Car port, integral single Garage, sun trap Garden, this is A tardis!
Halton Kelly are delighted to offer for purchase this extended Semi Detached house which is an absolute credit to the current owners throughout. Offering spacious family accommodation, this truly has a 'Tardis' interior. Of particular note, our clients have added a substantial Car Port along with beautiful landscaping to the rear garden.
Briefly laid out as follows, Entrance Hall, front Reception Room/Bedroom 4, Lounge through Dining Room, Conservatory, Breakfast area, fabulous open plan Farm House style Kitchen with Dining area/Family space, separate Utility Room with Garage access door, Landing, two double Bedroom, single Bedroom and Family Bathroom.
The driveway accommodates two vehicles and leads to the garage and Car Port. The landscaped rear garden is well fenced with sunny patio area and waterfall style feature.
A stunning family home with motivated vendors, inspection is a must.
Please call Halton Kelly for further information and viewing arrangements.
Entrance Hall
With solid Oak flooring.
Study/Bedroom 4 (3.66m x 2.67m (12' x 8'9))
Situated at the front of the property.
Lounge/Dining Area (7.26m x 3.61m (23'10 x 11'10))
A full length room with single door access to the Conservatory.
Conservatory (2.84m x 2.21m (9'4 x 7'3))
Double opening doors to the rear garden.
Breakfast Area (3.15m x 2.67m (10'4 x 8'9))
Open plan to the Kitchen area.
Kitchen/Diner/Family Space (6.81m x 3.81m (22'4 x 12'6))
A fabulous Farm House style Kitchen with wall and base units, solid wood worktops and flooring, space for an American style fridge/freezer, free standing cooker, dining area/family space and access door to the separate Utility Room.
Kitchen
Diner/Family Space
Utility Room (2.54m x 2.13m (8'4 x 7'))
Matching wall and base units to Kitchen, single bowl drainer, plumbing for washing machine, space for dryer and access door to Garage.
Landing
Access to loft
Bedroom One (3.35m x 3.05m (11' x 10'))
Double bedroom to the rear of the property.
Bedroom Two (3.35m x 3.58m (11' x 11'9))
Double bedroom to the front of the property.
Bedroom Three (2.69m x 2.26m (8'10 x 7'5))
Single bedroom to the front of the property.
Bathroom (2.16m x 2.13m (7'1 x 7'))
Fully tiled, P shaped bath with rain shower and wash basin with storage.
Garden
Landscaped rear garden, well fenced, patio area, waterfall style feature and access to the Car Port.
Rear Elevation
Property info
For more information about this property, please contact
Halton Kelly Independent Property Services, WA5 on +44 1925 903095 * (local rate)
Disclaimer
Property descriptions and related information displayed on this page, with the exclusion of Running Costs data, are marketing materials provided by Halton Kelly Independent Property Services, and do not constitute property particulars. Please contact Halton Kelly Independent Property Services for full details and further information. The Running Costs data displayed on this page are provided by PrimeLocation to give an indication of potential running costs based on various data sources. PrimeLocation does not warrant or accept any responsibility for the accuracy or completeness of the property descriptions, related information or Running Costs data provided here.









































