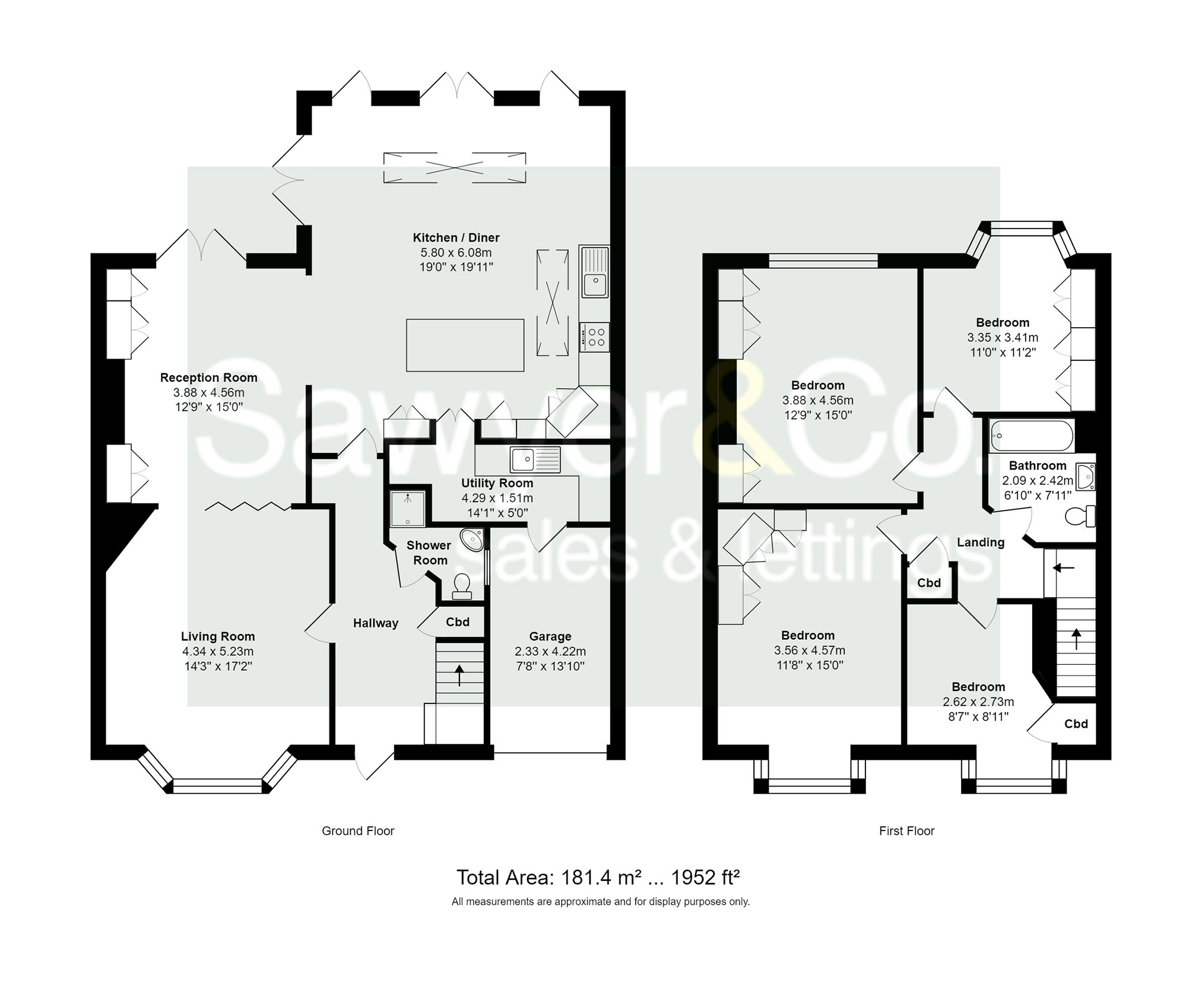Semi-detached house for sale in Coleman Avenue, Hove, East Sussex BN3
* Calls to this number will be recorded for quality, compliance and training purposes.
Property features
- Four bedroom family home
- Fantastically spacious semi-detached property
- Beautifully-kept substantial rear garden
- Private driveway & integral garage
- Highly flexible accomodation
- Contemporary decore finished to A high standard throughout
- Underfloor heating in the open-plan lounge/kitchen/diner and utility room
- Popular west hove location, north of new church road
- Short distance from wish park, hove lagoon & the seafront
- Excellent choice of local schools
Property description
*** asking price £1,250,000 ***
Fantastically located adjacent to New Church Road and a short walk to Hove seafront. A fantastic 1930's, extended semi- detached family home benefitting from four bedrooms, a large rear garden, an integrated garage, and a private driveway
This large semi-detached house is offers extended accommodation over two floors and is tastefully presented throughout. Downstairs, there is a spacious dual aspect lounge to the front with a large curved bay window and exquisite wood flooring, a contemporary open-plan statement kitchen with an adjoining dining/family area, an additional living room, ground floor utility room and separate shower room.
The modern L-shaped kitchen offers ample countertop and storage space and with the garden outlook and open space it is perfect to host upcoming summer social gatherings. The kitchen is fitted with a number of modern features including an integrated AEG double oven, a ceramic butler sink, complemented by a classic heritage colour scheme and striking parquet flooring. A generous second reception area adjoins, providing a natural distinction between spaces to relax, cook and dine.
The separate utility room off the kitchen provides even more storage. Bi-folding internal doors cleverly distinguishes the lounge at the front from the open-plan family room at the rear, creating a fantastically flexible living arrangement. The lounge again boasts excellent room proportions, dual aspect windows including a large curved bay, wood flooring and an eye-catching fireplace. The open-plan living area and utility room have the added benefit of underfloor heating.
Upstairs there are four good-sized bedrooms and an amply-sized bathroom suite. Each bedroom has the benefit of convenient built-in cupboard or wardrobe space, wood flooring and most having bay windows. The loft is boarded and insulated and has potential to extend (STPP) for further bedrooms. The neighbouring houses have done this.
To the rear of the property is a large, very pretty garden. The outside space of this property is partially lawned and very well-maintained. A sandstone curved patio is immediately accessible from the kitchen/dining room perfect for hosting summer gatherings. At the far end of the garden, there is a sunken trampoline. This attractive home is complete by a private driveway and an integral garage. Plans have been drawn up for a loft conversion.
Nearby there are a wide array of popular independent shops, cafes and bars ranging from the Drury Tea & Coffee shop and a local green grocer on Richardson Road to a selection of high street supermarkets on Portland Road are all only a short walk away. Down on the seafront, a parade of local independent amenities on Kingsway includes the ever-popular Franco’s Osteria, the Sugardough Bakery and the Kernel of Hove health food store. The renowned Marrocco’s is close at hand on King’s Esplanade with handmade Italian ice-cream, perfect for hot summer days.
While Aldrington station is within reach, Hove train station is approximately only three quarters of a mile away within easy walking distance providing convenient mainline commuter routes to London. Regular bus services travel into the hubbub of Hove’s Church Road, onto the centre of Brighton and out to Devil’s Dyke.
Coleman Avenues situated in Parking Zone W and is in Council Tax band F currently charged at £3,377.19 for 2024/25.
Property info
For more information about this property, please contact
Sawyer & Co, BN3 on +44 1273 767126 * (local rate)
Disclaimer
Property descriptions and related information displayed on this page, with the exclusion of Running Costs data, are marketing materials provided by Sawyer & Co, and do not constitute property particulars. Please contact Sawyer & Co for full details and further information. The Running Costs data displayed on this page are provided by PrimeLocation to give an indication of potential running costs based on various data sources. PrimeLocation does not warrant or accept any responsibility for the accuracy or completeness of the property descriptions, related information or Running Costs data provided here.











































.png)
