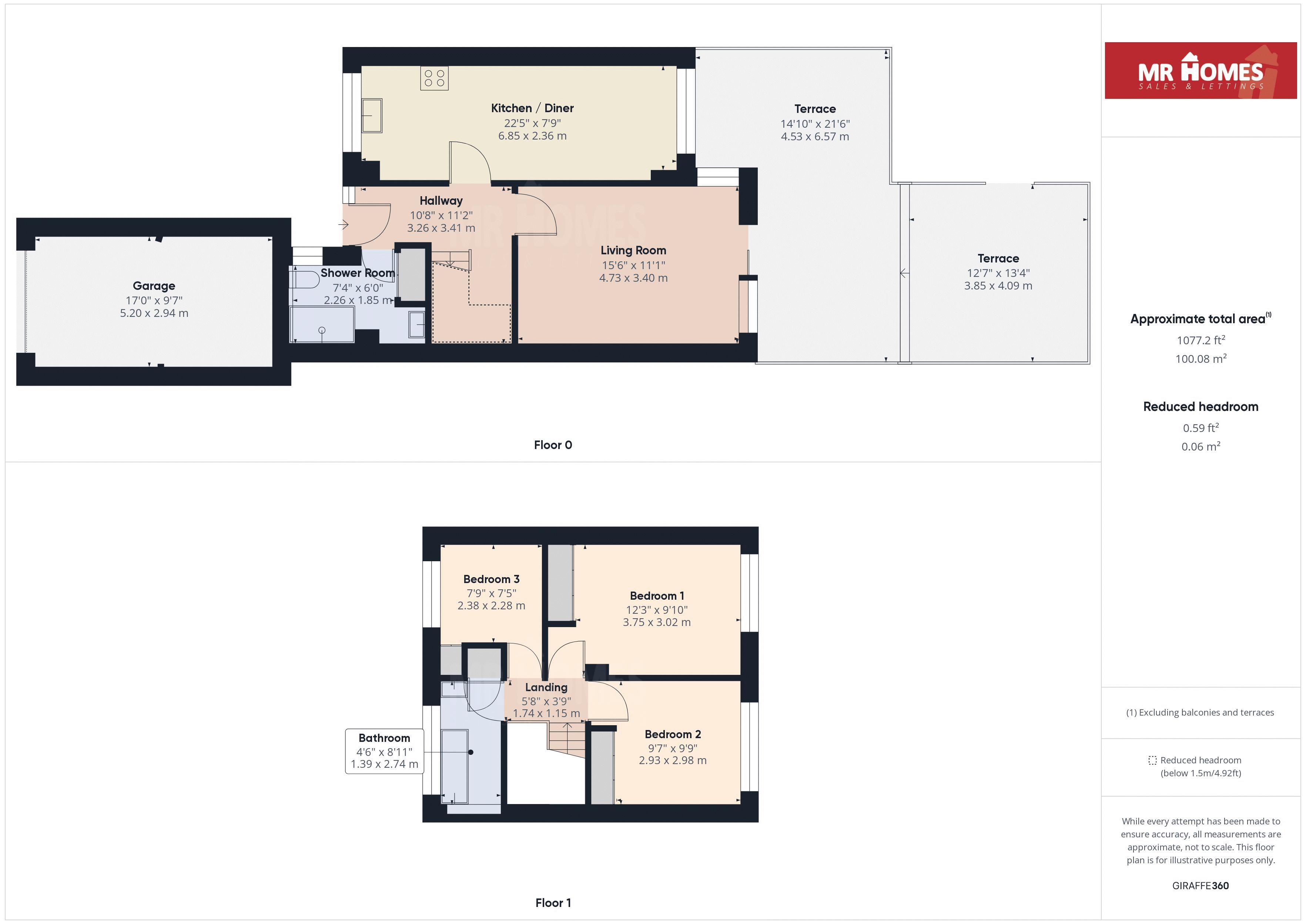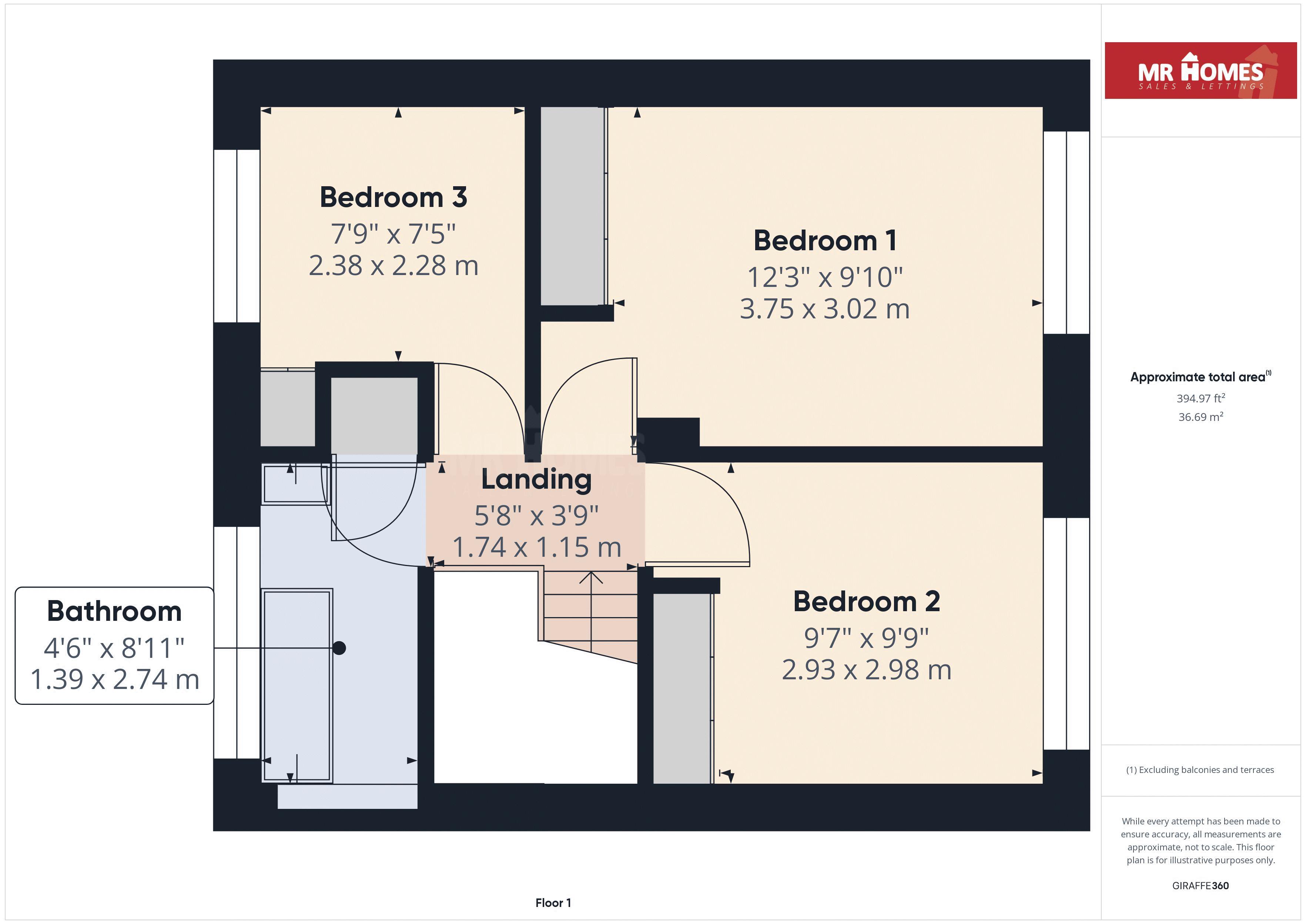Terraced house for sale in Coed Edeyrn, Llanedeyrn CF23
* Calls to this number will be recorded for quality, compliance and training purposes.
Property features
- No chain!
- Immaculate throughout
- Driveway & garage
- Landscaped gardens front & rear
- Downstairs shower room
- Modern kitchen/diner
- Close to popular schools
- Fantastic entertaining space to rear
- UPVC dg windows & gas C/H combi boiler
- Freehold
Property description
*** Guide Price: £250,000 to £260,000 *** no chain! - ideal for first time buyers - immaculately kept 3-bed family home - open-plan kitchen & dining area - downstairs shower room - landscaped front & rear gardens - garage & off-road parking space - freehold. Mr Homes Offer for sale this Modernised 3-Bedroom Family Home, comprising in brief: Entrance Hall; Downstairs Shower Room with Storage Cupboard; Re-Fitted Kitchen with Open-Plan Dining Area; Living Room; Staircase to First Floor Landing with access to Bedrooms 1,2 & 3 and Family Bathroom. The Front Garden is Low-Maintenance with tiered levels all laid with stone pavers. The Rear Garden is similarly Low-Maintenance and absolutely ideal for outdoor entertaining with two large decked areas, including decorative outdoor lamp, water feature and hot tub. Garage & Off-Road Parking Space. UPVC Double Glazing and Gas Central Heating powered by a Vaillant Combi-Boiler. EPC Rating: C tbc Council Tax Band: C Viewings by appointment only please call or Book Online - Viewings by Appointment... Free mortgage advice from independent specialists infimo ltd
Outside Front
Concrete Driveway leading to Garage; Private Front Garden made up of Tiered Slabbed Areas with Fencing Panels
Entrance Hall (10' 8'' max x 11' 2'' max (3.25m x 3.40m))
Carpeted; Double Radiator; access to Living Room, Kitchen and Shower Room; Staircase rising to First Floor
Downstairs Shower Room (7' 4'' x 6' 0'' (2.23m x 1.83m))
Tiled Flooring; Double Radiator; Matching White Suite comprising Pedestal Wash Hand Basin with separate hot and cold taps; WC; Double Shower Tray with Triton Enrich Electric Shower; Extractor Fan; uPVC Obscured dg Window to Side; Storage Cupboard
Kitchen/Diner (22' 5'' x 7' 9'' (6.83m x 2.36m))
Accessed via timber door with glazed panels; Tiled Flooring; Matching Wall and Base Units; Lamona Stainless Steel Sink with Hose Type Stainless Steel Mixer Tap, Half Bowl and Draining Board; 4 Ring Gas Hob with Extractor Hood Over; Hoover Integrated Electric Oven; American-style Double Door Fridge/Freezer; space and plumbing for washing machine; uPVC Windows, one to front and one to rear
Living Room (15' 6'' x 11' 1'' (4.72m x 3.38m))
Laminate Wood Flooring; Double Radiator; uPVC dg Window to side; uPVC Sliding Patio Door to providing access to rear garden
First Floor Landing (5' 8'' x 3' 9'' (1.73m x 1.14m))
Carpeted; access to Bedrooms 1,2 & 3 and Family Bathroom; access hatch to loft
Bedroom 1 (12' 3'' max x 9' 10'' max (3.73m x 2.99m))
Carpeted; inbuilt wardrobes; double radiator; uPVC dg window to rear
Bedroom 2 (9' 7'' max x 9' 9'' (2.92m x 2.97m))
Carpeted; Inbuilt Wardrobes; Double Radiator; uPVC dg window to rear
Bedroom 3
Carpeted; Cupboard housing Vaillant Gas CH Combi Boiler; uPVC dg window to front
Family Bathroom (4' 6'' x 8' 11'' (1.37m x 2.72m))
Fully Tiled Floors and Walls; Matching White Suite comprising Bath with separate hot and cold taps; Pedestal Wash Hand Basin with separate hot and cold taps; WC; uPVC Obscured dg Window; Storage Cupboard
Garage (17' 0'' x 9' 7'' (5.18m x 2.92m))
Manual Up and Over Garage Door; Concrete Flooring; Gas and Electric Meters and rcd Consumer Unit
Rear Garden
Tiered Decking Areas; Decorative Outdoor Lamp; Electrical Sockets; Water Feature; Hot Tub; Pedestrian Access to Rear Lane via Timber Gate
Property info
For more information about this property, please contact
Mr Homes, CF5 on +44 29 2227 8865 * (local rate)
Disclaimer
Property descriptions and related information displayed on this page, with the exclusion of Running Costs data, are marketing materials provided by Mr Homes, and do not constitute property particulars. Please contact Mr Homes for full details and further information. The Running Costs data displayed on this page are provided by PrimeLocation to give an indication of potential running costs based on various data sources. PrimeLocation does not warrant or accept any responsibility for the accuracy or completeness of the property descriptions, related information or Running Costs data provided here.






























































.png)

