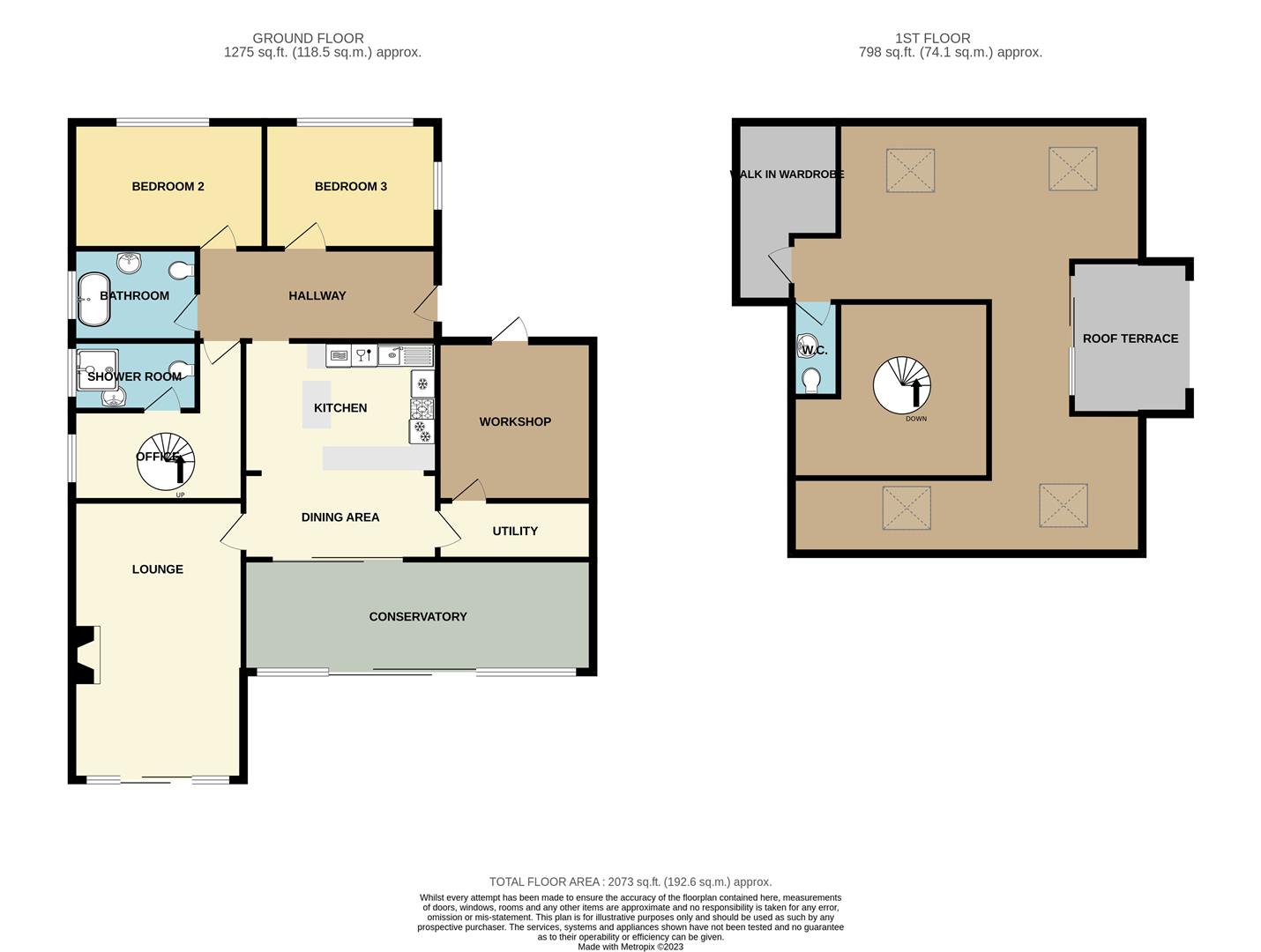Detached house for sale in Green Lane West, Freckleton, Preston PR4
* Calls to this number will be recorded for quality, compliance and training purposes.
Property features
- Stunning three / four bed detached family home
- High ceilings & generously sized rooms throughout
- Substantial rear garden
- Roof terrace
- Peaceful cul de sac location
- Outstanding conservatory
- Impeccable standard throughout
Property description
We welcome to the market a beautiful three / four bedroom detached family home which sits in the highly desirable village location of Freckleton. This fantastic property has been renovated to the highest of standards by the current owners briefly comprising entrance hall, three very generously sized bedrooms one of which has a gorgeous roof terrace, walk in wardrobe & separate Wc, Stunning main bathroom, modern shower room. Kitchen with dining area, utility room. Fantastic conservatory overlooking the south facing rear garden, lounge, study / office, workshop. Externally there is a great sized rear garden & a newly layer driveway.
External
Driveway with parking for three vehicles
Conservatory (5.6 x 3.9 (18'4" x 12'9" ))
Beautiful conservatory, tiled flooring with underfloor heating, feature stone wall. French doors opening out onto the patio.
Entrance Hall
Stunning entrance hall, laminate flooring & vertical radiator.
Lounge (6.2 x 4.3 (20'4" x 14'1" ))
Very generously sized lounge, french doors opening out onto the rear garden, built in gas fire. Two UPVc double glazed window, radiator.
Kitchen & Dining Area (7.9, x 3.5 (25'11", x 11'5" ))
High end kitchen with five ringed Neff gas hob, extractor hood. Fitted kitchen units with worktops. Built in oven & grill, integrated dishwasher, one and half sink bowl. UPVc double glazed window to the side aspect. Centre island with shelving and units. Drop down lights and dining area.
Utility
Plumbed for washer, worktops with storage, stainless steel sink. Radiator, shelving, door leading to the workshop.
Office / Study (4.4 x 3.9 (14'5" x 12'9" ))
Spiral staircase leading to bedroom one, door leading to the shower room. Laminate flooring, fitted desk, shelving and wardrobes. Vertical radiator. Obscure UPVc double glazed window to the side aspect.
Bathroom (2.9x 2.8 (9'6"x 9'2" ))
Beautiful bathroom, walk in shower cubicle, wash hand basin with mixer tap. Wc, obscure UPVc double glazed window, velux window. Large sunken bath with adjustable shower hose. Chrome heated towel rail, extractor fan.
Bedroom One (7.6 x 4.6 (24'11" x 15'1" ))
Spacious bedroom with french doors opening onto the roof terrace. Four velux windows, Laminate flooring, spiral staircase, door leading to walk in wardrobe and another door leading to the separate Wc. Radiator.
Walk In Wardrobe
Fitted shelving & hangers, carpeted & radiator
Roof Terrace
French doors opening out onto a Fantastic roof terrace that leads from bedroom one.
Sep Wc
Wash hand basin, part tiled walls, laminate flooring. Wc
Bedroom Two (4.0 x 3.7 (13'1" x 12'1" ))
Beautiful spacious bedroom, UPVc double glazed windows to the front & side aspect. Laminate flooring, radiator. Velux window.
Bedroom Three (4.0 x 3.7 (13'1" x 12'1" ))
Another fantastic sized bedroom, UPVc double glazed window to the front aspect, vertical radiator & laminate flooring.
Shower Room (2.0 x 1.9 (6'6" x 6'2" ))
Walk in shower cubicle with dual shower heads, vertical black heated towel rail. Wash hand basin, laminate flooring, obscure UPVc double glazed window. Wc, shelf.
Driveway
Rear Garden
Peaceful & private rear garden, lawned, patio area with composite decking.
Workshop
Plumbed for washer & dryer, housing combi boiler and shelving.
Property info
For more information about this property, please contact
SellMyHome.co.uk, SE1 on +44 20 3641 3299 * (local rate)
Disclaimer
Property descriptions and related information displayed on this page, with the exclusion of Running Costs data, are marketing materials provided by SellMyHome.co.uk, and do not constitute property particulars. Please contact SellMyHome.co.uk for full details and further information. The Running Costs data displayed on this page are provided by PrimeLocation to give an indication of potential running costs based on various data sources. PrimeLocation does not warrant or accept any responsibility for the accuracy or completeness of the property descriptions, related information or Running Costs data provided here.











































.png)
