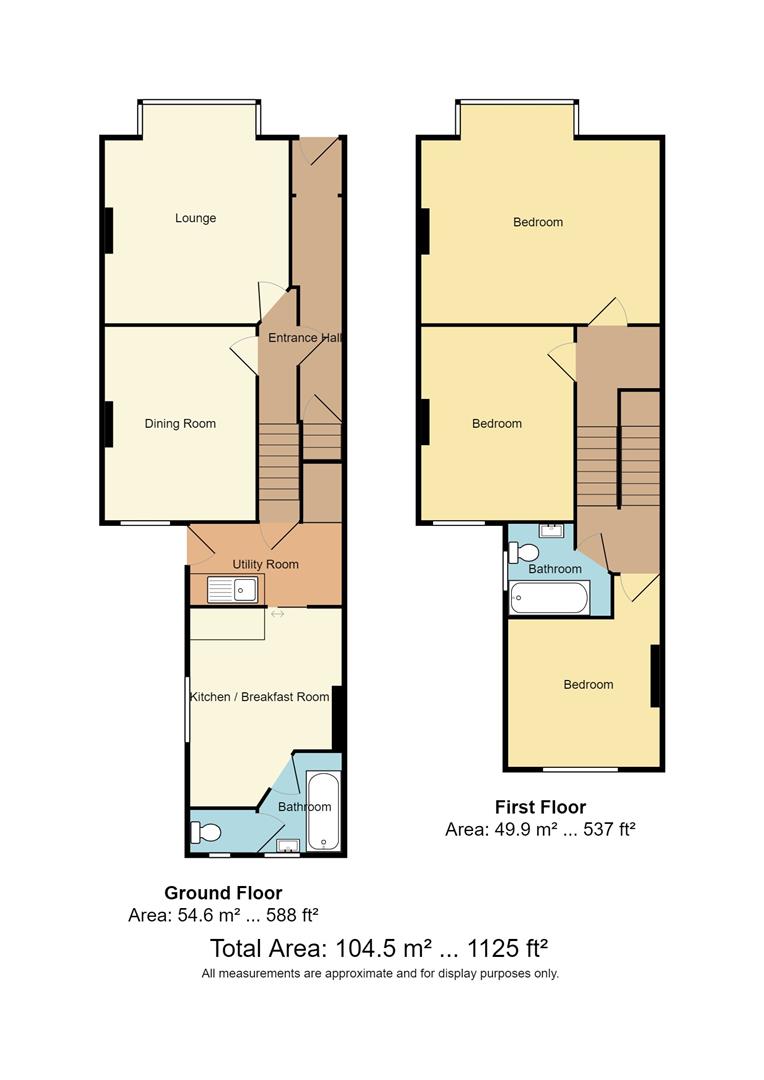Terraced house for sale in Lowther Road, Brighton BN1
* Calls to this number will be recorded for quality, compliance and training purposes.
Property features
- Victorian Terraced House
- Arranged as x2 Flats
- In Need of Updating
- No Onward Chain
Property description
Situated in the heart of the highly favoured Fiveways area is this bay fronted Victorian terraced house with sunny west facing rear garden, and in need of complete updating and modernisation and offering a potential buyer the opportunity to create their own dream home. The accommodation is arranged over 2 floors, with the house having been divided many years ago into 2 separate self contained 1 bedroom flats, both have independant services and are registered separately for council tax. * * no onward chain * *
Location
Situated in the heart of the highly favoured Fiveways area is this bay fronted Victorian terraced house, currently arranged as x2 flats and in need of updating and modernisation and offering a potential buyer the opportunity to create their own dream home. Local shopping facilities are close to hand together with a number of independent cafes and bars. The highly favoured Balfour, Dorothy Stringer and Varndean schools campus is within easy walking distance and with Preston Park, Blakers Park and Hollingbury Park nearby providing their recreational facilities. Preston Park mainline station is within easy reach providing a commuter service to Gatwick and London and regular bus services are available in Ditchling Road providing easy access to Brighton city centre and seafront.
Ground Floor
Entrance Hall
With doors leading to the ground floor and first floor.
Lounge (4.34 into bay x 3.63 (14'2" into bay x 11'10"))
Fireplace surround with tiled inset and hearth. Radiator. Large double glazed bay window to front.
Dining Room (3.75 x 2.92 (12'3" x 9'6"))
Tiled fireplace. Fitted cupboard into chimney breast recess. Radiator. Double glazed window to rear.
Kitchen (2.95 x 1.58 (9'8" x 5'2"))
Single drainer sink unit with cupboards below. Space for cooker. Wall cupboards. Window to side. Glazed door leading to the rear garden.
Breakfast Room (3.09 x 2.95 (10'1" x 9'8"))
Fitted working surface with space and plumbing for washine machine. Fitted cupboard. Radiator. Wall mounted gas central heating boiler. Window to rear. Door leading to:
Bathroom
White suite comprising panelled bath with mixer tap and shower attachment. Wash hand basin. Radiator. Low level wc.
First Floor
Landing
Hatch to loft space.
Bedroom 1 (4.33 x 3.57 (14'2" x 11'8"))
Boarded fireplace. Radiator. Fitted cupboard into chimney breast recess. Large sash bay window to front.
Bedroom 2 (3.75 x 2.92 (12'3" x 9'6"))
Radiator. Double glazed window to rear.
Bedroom 3 (2.95 x 2.85 (9'8" x 9'4"))
Currently arranged as a kitchen with fitted sink unit and cupboards below. Wall mounted gas central heating boiler. Double glazed window to rear overlooking the rear garden.
Bathroom
White suite with panelled bath. Wash hand basin. Low level wc. Radiator. Double glazed window to side.
Outside
Front Garden
Small formal front garden.
Rear Garden
Walled rear garden approximately 35'-40' in length enjoying a bright west facing aspect mainly laid to lawn with mature flower and shrub borders.
Information
EPC information Full Energy Performance Certificate available on request
appliances and services: The appliances and services mentioned have not been tested therefore we are unable to verify that they are in working order. The buyer is advised to obtain verification from their solicitor or surveyor.
Tenure: We understand from our client that the property is Freehold.
Thinking of selling? For a Free Current Market Appraisal please contact us on or email:
Viewing: Strictly by appointment only through David & Co 132a Preston Drove, Brighton, East Sussex, BN1 6FJ. Tel:
Property info
For more information about this property, please contact
David & Co, BN1 on +44 1273 083919 * (local rate)
Disclaimer
Property descriptions and related information displayed on this page, with the exclusion of Running Costs data, are marketing materials provided by David & Co, and do not constitute property particulars. Please contact David & Co for full details and further information. The Running Costs data displayed on this page are provided by PrimeLocation to give an indication of potential running costs based on various data sources. PrimeLocation does not warrant or accept any responsibility for the accuracy or completeness of the property descriptions, related information or Running Costs data provided here.
























.png)
