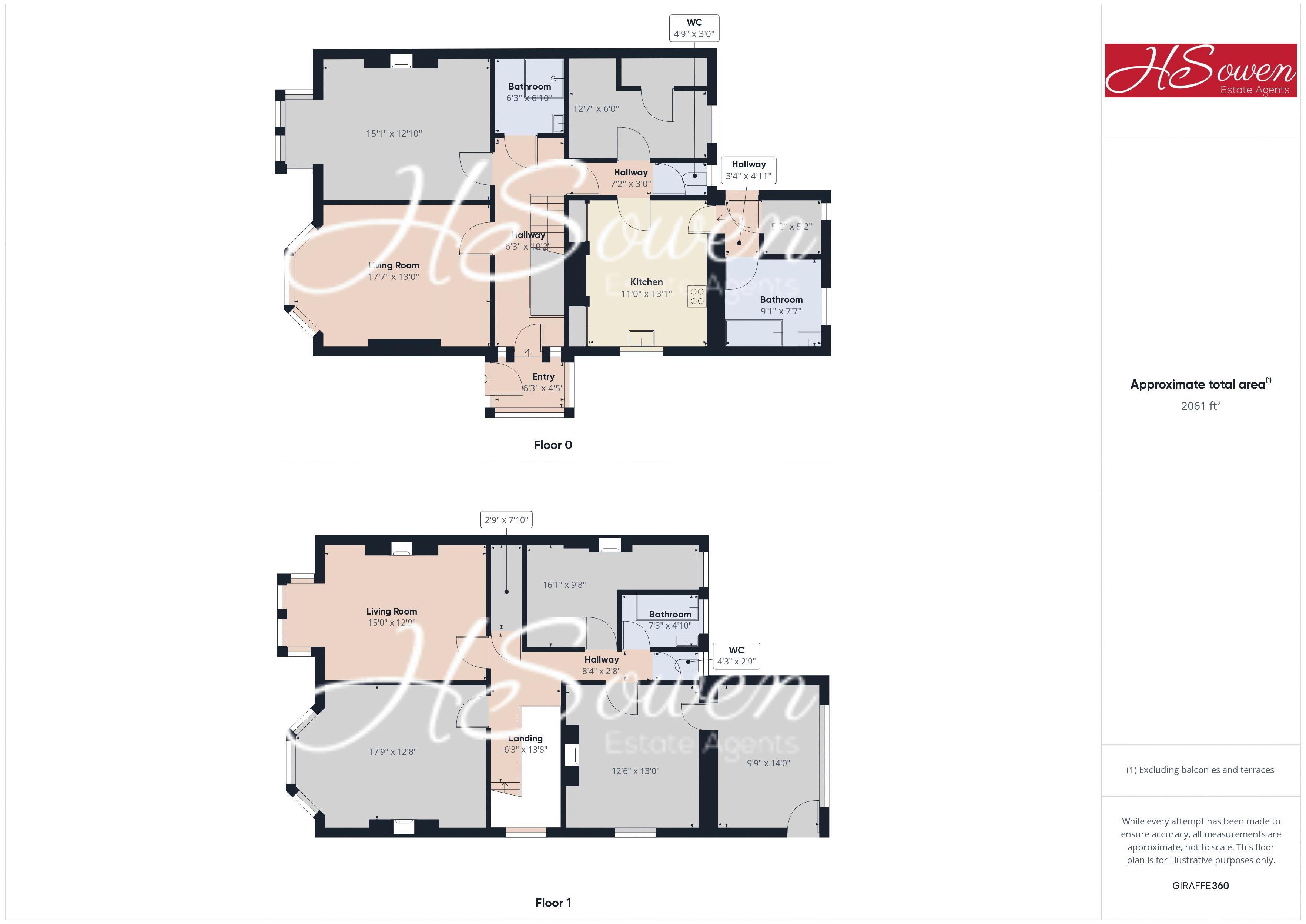Semi-detached house for sale in Stantaway Park, Torquay TQ1
* Calls to this number will be recorded for quality, compliance and training purposes.
Property features
- Four bedrooms
- Cul-de-sac location
- Level garden
- Double bay fronted
- In need of refurbishment
- Two reception rooms
- Utility room
- Three bathrooms
Property description
A beautiful period double bay fronted house owned by only one family from new! It has huge amounts of potential to be brought back to its former glory with some refurbishment throughout and would suit a family. On the ground floor you have an entrance porch, hallway, bay fronted living room and dining room, wet room, utility room, cloakroom, kitchen, bathroom and storage room. The first floor comprises two bay fronted bedrooms, a single bedroom, another double bedroom which has another room off of it which could be a bedroom/dressing room/snug, a family bathroom and a separate WC. Externally there is a pleasant garden to the front which is wall enclosed with a gated access and path leading to the front door and then around to the back garden. The rear is mostly level and laid to lawn, there is also a storage shed.
The house is situated in a small cul-de-sac in the heart of Torquay, it is in the catchment for many well regarded secondary and primary schools and also has access to good transport links including Torquay Train station and Coach station. It is in walking distance to Torquay town centre as well as Torre Abbey Sands with its popular bathing beach and a number of restaurants and bars.
Entrance Porch
Front elevation double glazed door. Side and rear elevation double glazed windows.
Hallway
Wall mounted radiator. Stairs to first floor.
Living Room (17' 7'' x 13' 0'' (5.36m x 3.96m))
Front elevation bay window. Wall mounted radiator. Gas fire.
Dining Room (15' 1'' x 12' 10'' (4.59m x 3.91m))
Front elevation sash bay window. Wall mounted radiator. Decorative fireplace.
Wet Room
Electric shower. Tiling. Wash hand basin. Dimplex heater.
Kitchen (11' 0'' x 13' 1'' (3.35m x 3.98m))
Wall and base units. Fitted work tops. Sink with drainer. Space for oven. Side elevation sash window.
Utility Room (12' 7'' x 6' 0'' (3.83m x 1.83m))
Rear elevation sash window. Large larder.
Cloakroom
Low level WC. Rear elevation sash window.
Rear Vestivule
Side door to garden.
Bathroom
Rear elevation sash window. Panelled bath with electric shower over. Wash hand basin. Tiling. Wall mounted radiator.
Store Room (5' 2'' x 5' 2'' (1.57m x 1.57m))
Rear elevation window.
First Floor Landing
Side elevation sash window. Large walk in storage cupboard with access to loft.
Bedroom One (17' 9'' x 12' 8'' (5.41m x 3.86m))
Front elevation bay sash window. Decorative fireplace. Wall mounted radiator.
Bedroom Two (15' 0'' x 12' 9'' (4.57m x 3.88m))
Front elevation sash box bay window. Wall mounted radiator. Decorative fireplace.
Bedroom Three (12' 6'' x 13' 0'' (3.81m x 3.96m))
Side elevation sash window. Decorative fireplace. Wall mounted radiator. Access to dressing room/ snug.
Dressing Room/ Snug (9' 9'' x 14' 0'' (2.97m x 4.26m))
Rear elevation double glazed window. Wall mounted radiator.
Bedroom Four (16' 1'' x 9' 8'' (4.90m x 2.94m))
Rear elevation sash window. Decorative fireplace.
WC
Low level WC. Rear elevation window.
Bathroom
Panelled bath. Rear elevation window. Wash hand basin.
Property info
For more information about this property, please contact
HS Owen, TQ1 on +44 1803 268678 * (local rate)
Disclaimer
Property descriptions and related information displayed on this page, with the exclusion of Running Costs data, are marketing materials provided by HS Owen, and do not constitute property particulars. Please contact HS Owen for full details and further information. The Running Costs data displayed on this page are provided by PrimeLocation to give an indication of potential running costs based on various data sources. PrimeLocation does not warrant or accept any responsibility for the accuracy or completeness of the property descriptions, related information or Running Costs data provided here.































.png)
