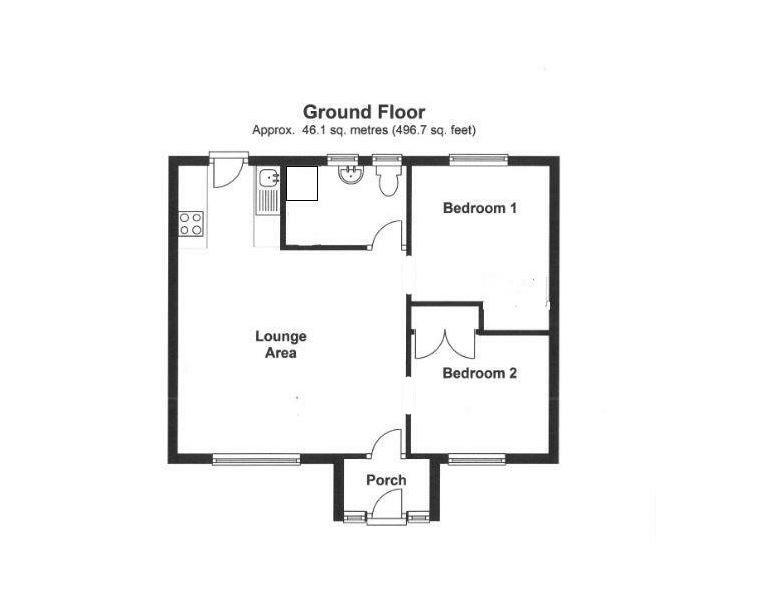Detached house for sale in Inny Vale Holiday Village, Davidstow PL32
* Calls to this number will be recorded for quality, compliance and training purposes.
Property features
- Two Double Bedrooms
- Open Plan Living room/Kitchen/Dining
- Private Rear Patio
- Allocated Parking Space
- Near to Many Holiday Hotspots
Property description
An ideal two bedroom holiday home on the quiet, well respected holiday village of Inny Vale, near Camelford. With open plan lounge, kitchen, dining room. Two double bedrooms, bathroom, garden patio, and allocated parking space. A short commute to many North Coast Holiday Destinations.
Description
Inny Vale is a well respected and well maintained holiday park near the North Cornwall coast. Situated in a quiet and tranquil countryside setting but a short commute to many of North Cornwalls holiday hotspots including Tintagel, Boscastle, Wadebridge, Bude, Port Isaac, Trebarwith Strand etc. The park is also surrounded by countryside walks. Ideal for dog owners. The park is open 12 months and has very reasonable ground rent and service charges. The park itself has tennis courts to one end.
Whether you are looking for a family getaway or an investment property. Inny Vale should be on your viewing list.
Lounge/Dining Area - 14'9" (4.5m) x 10'11" (3.33m)
From the access path to the front aspect, enter into a slate roofed storm porch through a glazed wooden door with slate tile flooring. Enter the lounge area via a second glazed wooden door. A large space with double glazed window to the front aspect. Open to the kitchen area. Doors leading to bedrooms and bathroom. Electric wall heater. Loft hatch. Wood laminate flooring.
Kitchen Area - 6'10" (2.08m) x 5'11" (1.8m)
Modern wall and base units with roll top work surfaces. Inset 4 ring ceramic hob with extractor over and electric oven under. Stainless steel sink with mixer tap. Part glazed wood door leading out to the rear patio garden. Built in washing machine and room for a fridge freezer (supplied). Laminate wood flooring.
Bedroom 1 - 9'2" (2.79m) x 7'8" (2.34m)
Bright, light room with large window to the front aspect. Built in wardrobe. Electric wall heater. Spot lighting.
Bedroom 2 - 7'8" (2.34m) x 7'5" (2.26m)
Another bright room with window to the rear aspect. Wall heater. Spot lighting.
Bathroom - 7'6" (2.29m) x 5'7" (1.7m)
A well equipped modern bathroom with suite comprising of a panelled bath with electric shower over. Glass splash screen. Low level WC, and pedestal wash hand basin. Two opaque windows to the rear aspect. Heated towel rail, extractor fan. Tiled flooring.
Outside
To the front there is a central access path with boundary shrubs to either side and a planting area within the boundary. A side gate gives access to the rear garden which is mainly patio with a tree and shrub boundary giving privacy from all sides.
Notice
Please note we have not tested any apparatus, fixtures, fittings, or services. Interested parties must undertake their own investigation into the working order of these items. All measurements are approximate and photographs provided for guidance only.
Property info
For more information about this property, please contact
Kernow Properties, PL32 on +44 1840 547978 * (local rate)
Disclaimer
Property descriptions and related information displayed on this page, with the exclusion of Running Costs data, are marketing materials provided by Kernow Properties, and do not constitute property particulars. Please contact Kernow Properties for full details and further information. The Running Costs data displayed on this page are provided by PrimeLocation to give an indication of potential running costs based on various data sources. PrimeLocation does not warrant or accept any responsibility for the accuracy or completeness of the property descriptions, related information or Running Costs data provided here.























.png)
