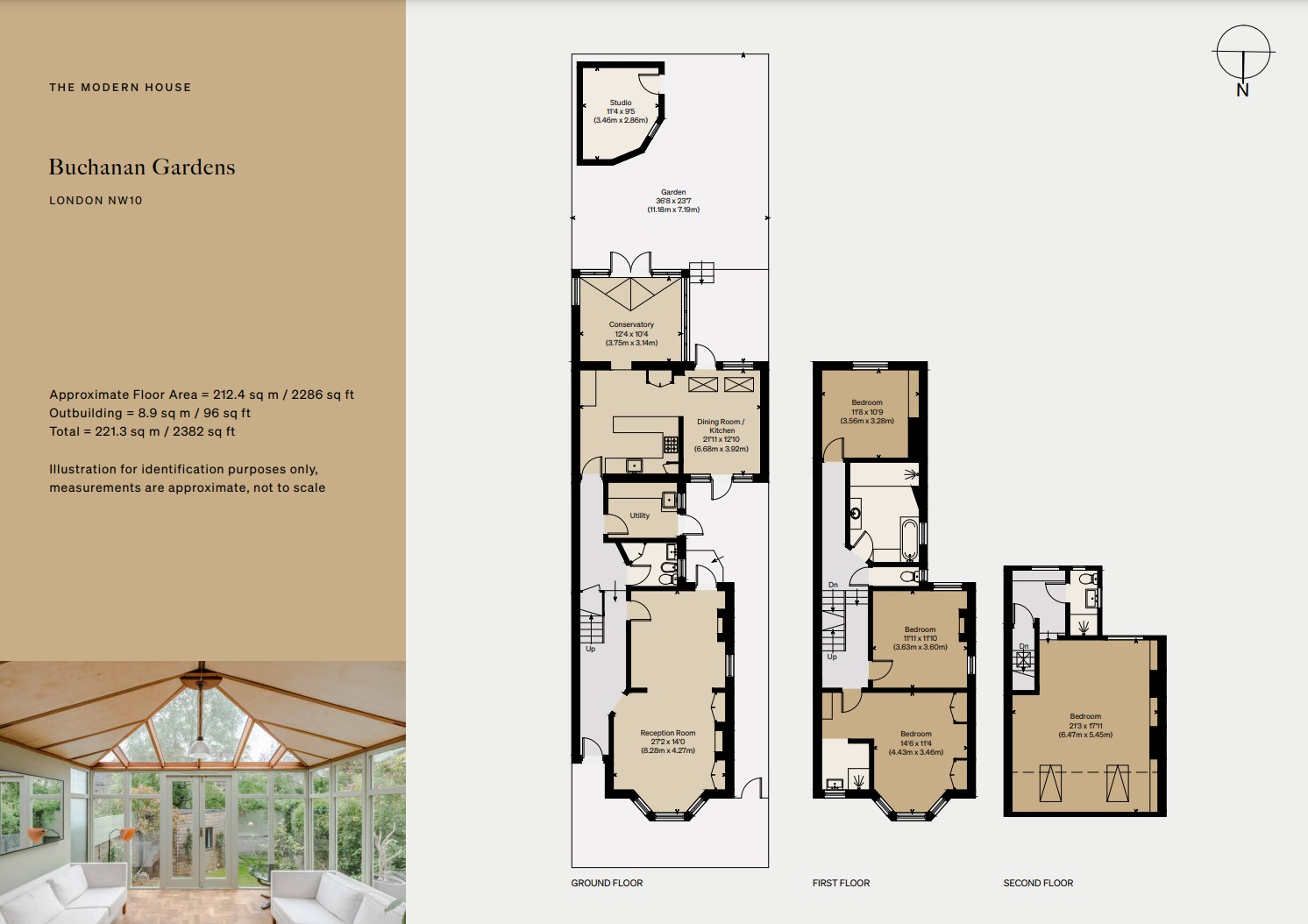End terrace house for sale in Buchanan Gardens, London NW10
* Calls to this number will be recorded for quality, compliance and training purposes.
Property description
Recently renovated to an exceptional standard, this four-bedroom house lies on a peaceful street in Kensal Rise. It sits at the end of a handsome Victorian terrace, allowing for an unusually wide and spacious plan. At the rear is a beautifully planted south-facing garden with a fully insulated studio. Inside, a harmony of original, reclaimed and contemporary features work to create a light, bright home perfectly suited to modern life.
The Tour
The front garden creates a leafy approach, with planting for privacy and recently repaved flooring. The front door opens to a generous hall with original Victorian floor tiles that add colour to the scheme and guide towards the main living spaces. A utility room and a separate WC have original tiled walls and floors, with walls finished in Farrow & Ball's 'Setting Plaster'.
At the front of the plan is the double reception room, a bright space where light floods in through a large bay window. Birch ply shelving and cabinetry has been introduced on either side of the white-painted fireplace, and underfloor heating introduced below the engineered oak flooring. The cornicing and rear ceiling rose have been carefully replicated. There is a Velfac door that opens to a paved courtyard, which in turn provides direct access to the kitchen.
To the rear is the kitchen and dining area, as well as a beautiful conservatory that works as a second living area. The kitchen retains its original pale green wall tiles around the stove, with contemporary ply cabinetry providing storage and a breakfast bar with space for several seats. Further dining space is tucked around the corner in the side return, where smart bench seating looks through sheets of glazing to the garden beyond. Oak beams reclaimed from French chateaux extend overhead.
The conservatory has handsome parquet flooring reclaimed from Cambridge University, with French doors that open directly to the garden; there is a seamless sense of indoor/outdoor living here, which makes it a beautiful spot to sit and watch the seasons change.
Sisal-carpeted stairs ascend to the first floor, where there are three bedrooms. The rear and middle bedrooms both have the same sisal carpet, while the front bedroom has new engineered oak flooring laid in a herringbone parquet. Underfloor heating extends below. Lighting throughout is by Flos, and all paint other than the white is by Farrow & Ball.
The front bedroom has an en suite wet room, with a generous family bathroom also on this storey. This has been decorated using Tadelakt and feels wonderfully serene; it has a built-in bath and a walk-in shower that also functions as a steam room. There is an adjacent WC with walls finished in a bespoke lime plaster.
The top level is home to the main bedroom suite, where a feeling of privacy reigns. The walls and ceiling have both been finished with exposed plaster, contrasting beautifully with the parquet flooring reclaimed from Cambridge University. Two skylights and an expansive picture window flood the room with light, the latter framing exceptional, elevated views to Surrey Hills aonb. On the landing outside is an office area with a bespoke birch ply desk built in, and an en suite wetroom.
Outdoor Space
The house has a beautiful south-facing garden with a fully insulated studio at the rear. This has been used by the current owners as a music studio, hence its full sound-insulation and professional-grade door, but would work equally well as an office or yoga space. It has stone floor tiles and an exterior clad in reclaimed floorboards.
The garden is full of clambering roses, which wind over the wooden fences and emit a sweet scent in the warmer months. There is a generous lawn area and a paved section at the top that works as a natural extension of the indoor spaces.
The Area
Queen's Park, Ladbroke Grove and the Grand Union towpath are all easily accessible from Buchanan Gardens. A strip of thriving independent shops, which includes a post office, organic grocer, established Italian providores, licensed café and gastro pub, is also nearby.
We've written about our recommendations for Kensal Rise and nearby Queen's Park in more depth.
Much-loved Chamberlayne Road is close, with its fine selection of cafés, restaurants, delis, pubs and shops – including a butcher, greengrocer, specialist bakery and one of London’s finest florists. Local favourites include Sacre Cuore pizzeria, indie cinema The Lexi, and Retrouvius for design lovers. The West London Crematorium and the vast expanses of Wormwood Scrubs are also a short walk away from College Road.
Buchanan Gardens is an eight-minute walk from Kensal Rise Overground, connecting to Richmond and Highbury & Islington. Kensal Green is also a short walk away, running a direct line to Euston in approximately 15 minutes and connecting to the Bakerloo Line at Queen's Park Station, just one stop away. The area is well-served by a range of bus services into central London and elsewhere.
Council Tax Band: E
Property info
For more information about this property, please contact
The Modern House, SE1 on +44 20 3328 6556 * (local rate)
Disclaimer
Property descriptions and related information displayed on this page, with the exclusion of Running Costs data, are marketing materials provided by The Modern House, and do not constitute property particulars. Please contact The Modern House for full details and further information. The Running Costs data displayed on this page are provided by PrimeLocation to give an indication of potential running costs based on various data sources. PrimeLocation does not warrant or accept any responsibility for the accuracy or completeness of the property descriptions, related information or Running Costs data provided here.












































.png)
