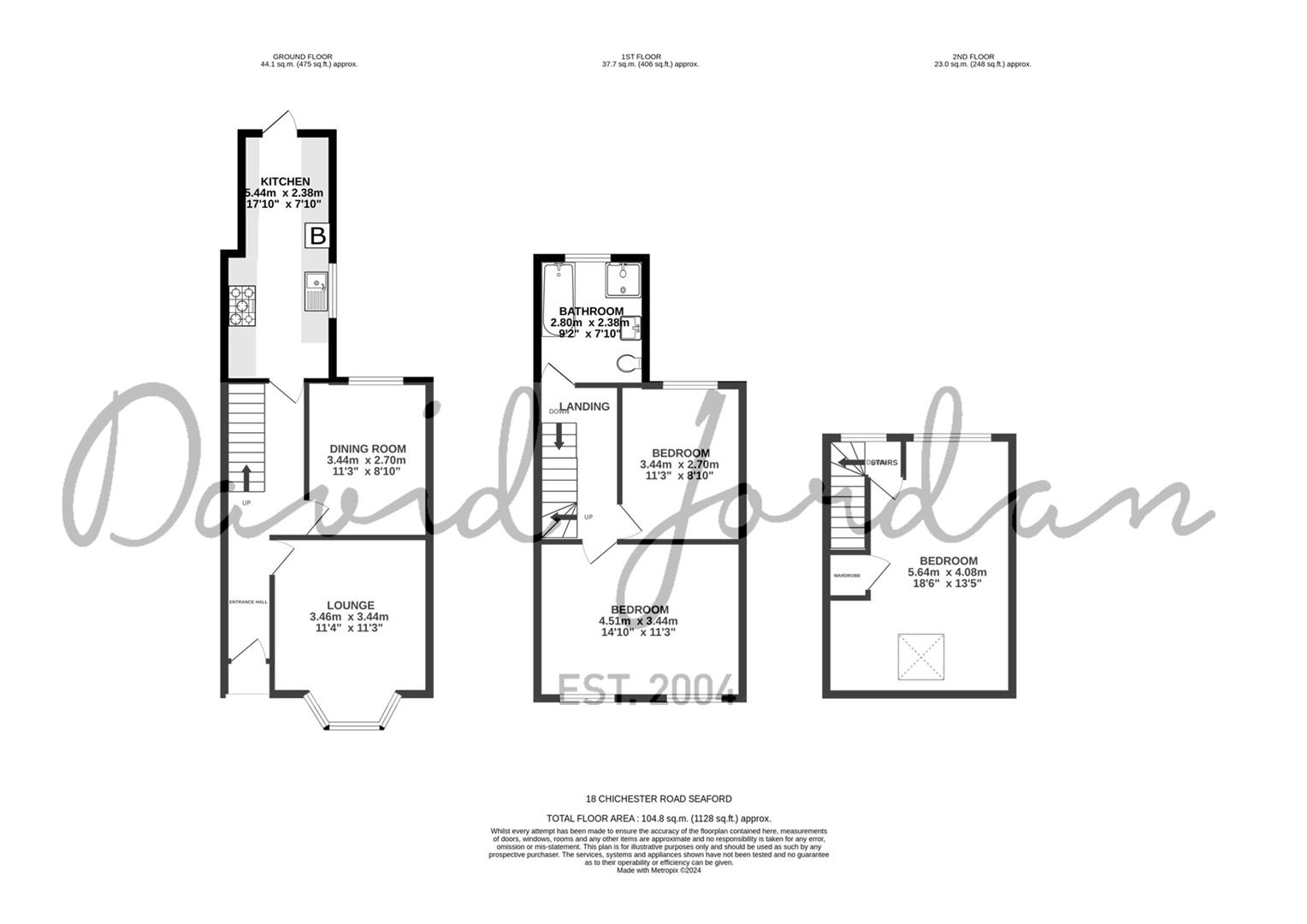Semi-detached house for sale in Chichester Road, Seaford BN25
* Calls to this number will be recorded for quality, compliance and training purposes.
Property features
- Three bedroom semi-detached three storey
- Modern kitchen/breakfast room and family bathroom
- Located near the town centre of Seaford, railway station, and bus routes connecting Brighton and Eastbourne
- Attractive rear garden with flower and shrub planting
- Approximately half a mile from the seafront and the 'Salts' recreation ground, within a quarter of a mile of Seaford Primary School
- Sitting room with wood burning stove and separate dining room
- Accommodation arranged over three floors
- Gas fired central heating with combination boiler installed in 2018 with the remainder of a 10 year guarantee
Property description
A charming and well-presented three-bedroom semi-detached house arranged over three floors. The ground floor accommodation provides an entrance hall, modern kitchen/breakfast room, sitting room with wood-burning stove, and separate dining room.
The first floor has two bedrooms and a modern bathroom with a shower enclosure. Bedroom one is located on the second floor.
Situated near the town centre of Seaford, railway station, and bus routes connecting Brighton and Eastbourne. It is approximately half a mile from the seafront and the 'Salts' recreation ground, within a quarter of a mile of Seaford Primary School.
The attractive rear garden is part brick-paved and laid to lawn with shingle and flower beds. There is also gated access that leads to the front.
An internal inspection is advised to appreciate the character of this home.
Ground Floor
Entrance hall
Stairs to first floor with under stairs storage housing gas meter. Elevated cupboard housing electric consumer unit. Radiator.
Sitting room
Double glazed bay window to front. Wood burning stove with tiled hearth and brick surround. Radiator.
Dining room
Double glazed window overlooking rear garden. Radiator. Tiled hearth. Wooden store cupboard.
Kitchen / breafast room
Quartz work surface with inset sink and drainer. Range of wall and base units. Integrated Neff coffee machine and dishwasher. Integrated Zanussi washer dryer. Space for range cooker with cooker hood above. Space for upright fridge freezer. Double glazed window and door. Velux style window. Wall mounted Ideal combination boiler installed in 2018 with the remainder of a 10 year guarantee.
First Floor
Landing with stairs to second floor.
Bedroom two
Radiator. Two double glazed windows to front. Victorian iron fire surround.
Bedroom three
Double glazed window to rear. Radiator.
Bathroom
White suite comprising bath, wall mounted wash basin, close coupled wc and shower enclosure. Part tiled walls. Double glazed window to rear and towel rail.
Second Floor
Second floor landing with double glazed window to rear.
Bedroom one
Double glazed window to rear and velux style window to front. Access to eaves storage. Store cupboard.
Outside
Rear garden
With decking and steps down from the kitchen. Brick paved patio with gated side access to front. Part laid to lawn and shingle bed with flower and shrub planting. Pond with water feature. Additional paving. Electric sockets and exterior tap.
Property info
For more information about this property, please contact
David Jordan Estate Agents, BN25 on +44 1323 916727 * (local rate)
Disclaimer
Property descriptions and related information displayed on this page, with the exclusion of Running Costs data, are marketing materials provided by David Jordan Estate Agents, and do not constitute property particulars. Please contact David Jordan Estate Agents for full details and further information. The Running Costs data displayed on this page are provided by PrimeLocation to give an indication of potential running costs based on various data sources. PrimeLocation does not warrant or accept any responsibility for the accuracy or completeness of the property descriptions, related information or Running Costs data provided here.





































.png)