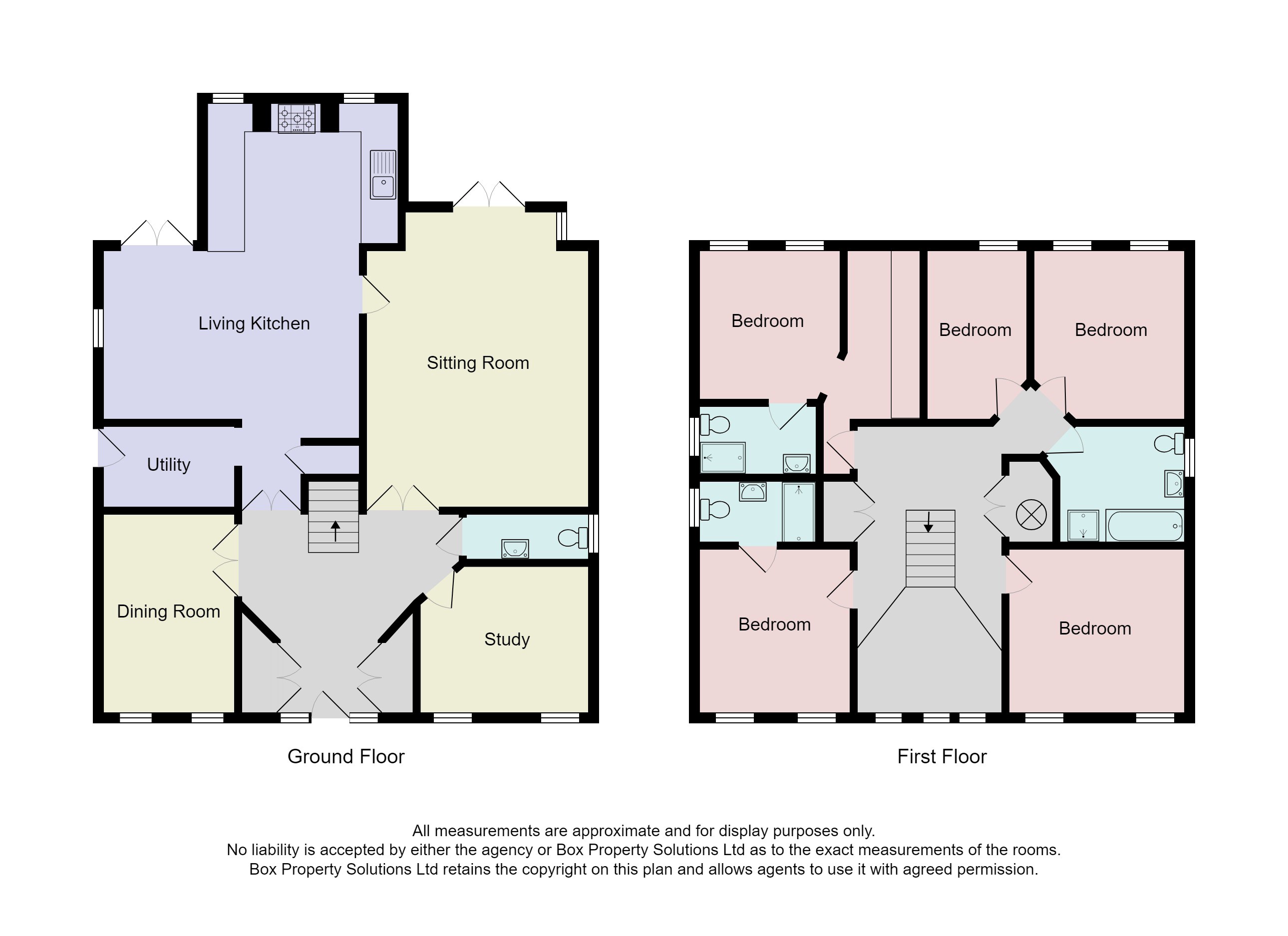Detached house for sale in Oakstead Garth, Killinghall, Harrogate, North Yorkshire HG3
* Calls to this number will be recorded for quality, compliance and training purposes.
Property description
* stamp duty paid 8
7 Oakstead Garth in Killinghall is a most impressive and beautifully presented five-bedroom detached modern property occupying a delightful position within this popular new development and providing high-quality, luxurious accommodation.
7 Oakstead Garth in Killinghall is a most impressive and beautifully presented five-bedroom detached modern property occupying a delightful position within this popular new development and providing high-quality, luxurious accommodation.
Nestled on an exclusive cul-de-sac with open field views to the front, this award-winning property provides generous accommodation and has been recognised by the house-building industry's awards as the best luxury home design in the UK.
This spectacular five-bedroom detached home, featuring period-style exterior details such as tall Regency-style windows, offers enviable kerb appeal. Ideal for large families, the Berkhamsted offers impressive proportions and high-end finishes throughout. The home also benefits from a detached double garage and paved driveway.
The double-height hallway with central gallery staircase leads to the many reception rooms on the ground floor. A separate study provides a privacy for home-working, and the adjacent dining room offers a generous space for entertaining. Towards the rear of the home is the comfortable family lounge, featuring French doors that open out onto the garden.
The impressive kitchen area is a large, light-filled room with a pitched ceiling. The family area has room a dining table and a sofa, with doors French doors leading to the garden. This room is the hub of the home, ideal for gathering as a family and entertaining in the warmer months. An additional useful storage cupboard and large utility room are also accessed from the kitchen.
Upstairs, the landing leads to five double bedrooms. The main bedroom benefits from an en-suite and separate dressing area. Bedroom two also has an en-suite, making it an ideal guest room, whilst the large family bathroom has both a bath and shower. Designed with modern family life in mind, the open-plan layout and generous room sizes allows for a substantial family to enjoy the home comfortably.
Property info
For more information about this property, please contact
Verity Frearson, HG1 on +44 1423 578997 * (local rate)
Disclaimer
Property descriptions and related information displayed on this page, with the exclusion of Running Costs data, are marketing materials provided by Verity Frearson, and do not constitute property particulars. Please contact Verity Frearson for full details and further information. The Running Costs data displayed on this page are provided by PrimeLocation to give an indication of potential running costs based on various data sources. PrimeLocation does not warrant or accept any responsibility for the accuracy or completeness of the property descriptions, related information or Running Costs data provided here.




























.png)

