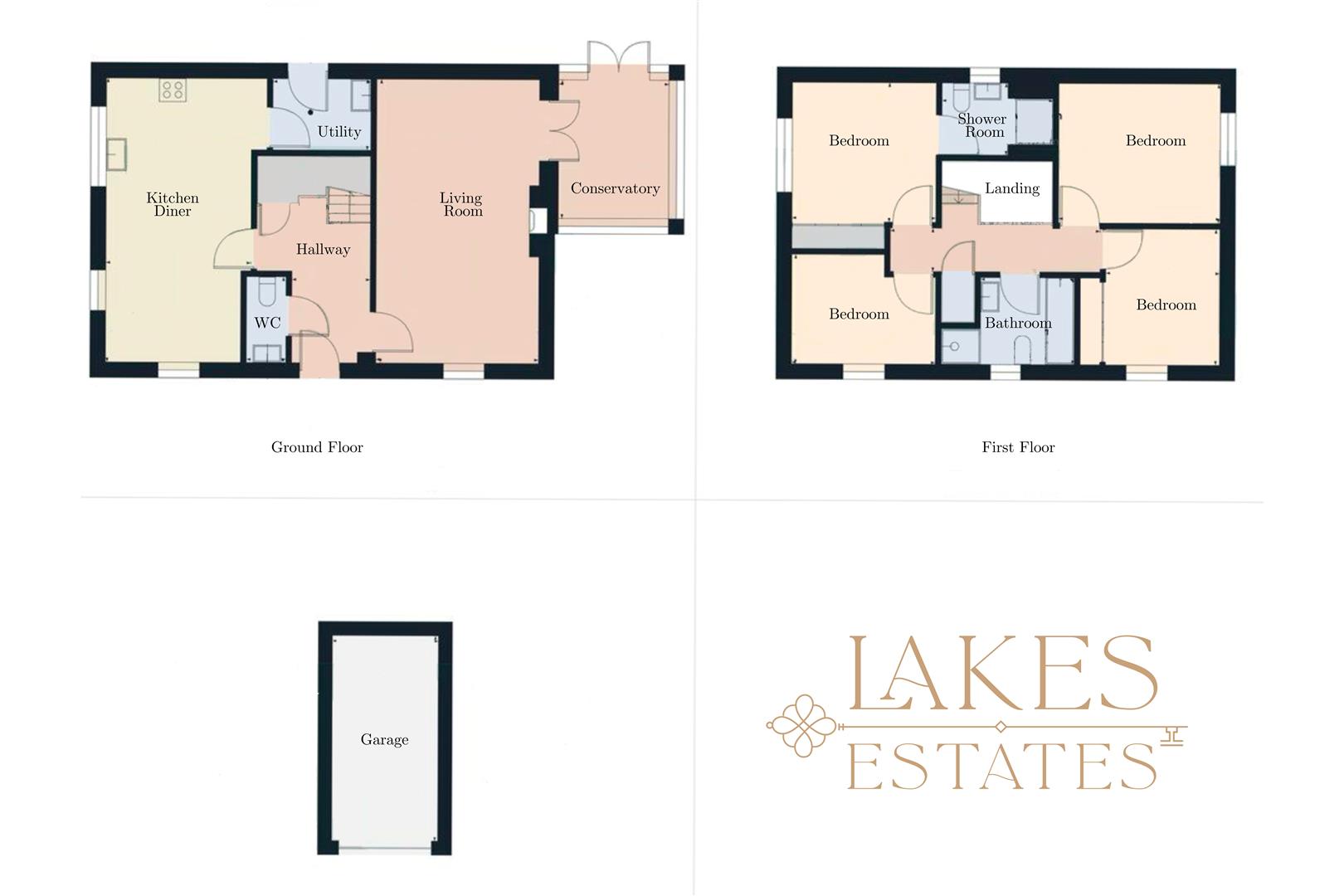Detached house for sale in Goldington Drive, Appleby-In-Westmorland CA16
* Calls to this number will be recorded for quality, compliance and training purposes.
Property features
- Large Detached Property
- Detached Garage and Private Parking
- EPC Rating - B
- Sought After Developer
- Landscaped Gardens
- 4 Bedrooms with 1 Ensuite
- Heavily Upgraded
- Great Transport Links
Property description
This impressive four-bedroom detached family home is situated in a tranquil area of the newly completed Story Homes Orchard Place development. It boasts well-appointed interiors, including a spacious living room with a feature electric fireplace and patio doors leading to a conservatory and garden. The modern fully-fitted kitchen offers a generous dining area and an adjoining utility room. Upstairs, the property features four double bedrooms, three with fitted wardrobes, an en-suite shower room in the principal bedroom, and a four-piece family bathroom. Externally, the property benefits from a stunning landscaped garden with terraced borders, patio areas for outdoor dining and entertaining, a terraced area with artificial grass, and further perennial and shrub borders. A detached garage and ample off-road parking complete this outstanding family home.
Hall
Entrance Hall leading to Cloakroom WC, Kitchen, Livingroom and stairs to the first floor.
Kitchen Dining (6.6 x 3.3 (21'7" x 10'9"))
The kitchen is fitted with a range of modern wall and base units with complementary work surfacing and upstands, incorporating 1.5 bowl sink and drainer unit with mixer tap. Integrated appliances include countertop mounted, AEG five burner gas hob with glass splashback and extractor over, dishwasher and separate, eye level AEG double oven and microwave. Space for fridge freezer, under unit lighting, radiator, tiled flooring, inset ceiling spotlights and large side aspect window.
The dining area has ample space to accommodate a large dining table, TV point, radiator, dual aspect windows and a continuation of the tiled flooring from the kitchen.
Living Room (6.6 x 3.7 ( 21'7" x 12'1" ))
A spacious, light and airy reception room with feature electric fire in a limestone fireplace with hearth and mantel, TV point, radiator, front aspect window and double patio doors leading into the conservatory.
Conservatory (3.3 x 2.6 (10'9" x 8'6"))
Upgraded flooring and glazed to three sides with patio doors giving access out to the rear garden. With underfloor heating, the conservatory also benefits from two wall mounted electric heaters.
Utility Room (2.2 x 1.7 (7'2" x 5'6"))
Fitted with wall and base units similar to the kitchen, with complementary work surfacing and upstands, incorporating stainless steel sink and drainer unit with mixer tap. Plumbing for washing machine, Valiant central heating boiler (in one of the wall cupboards), radiator, tiled flooring and part glazed door out to the rear.
Cloakroom / Wc (1.9 x 0.9 (6'2" x 2'11"))
Fitted with WC and large wash hand basin set in vanity unit, part tiled walls and tiled flooring, radiator and extractor fan.
Landing
A generous landing with built in airing cupboard housing the hot water cylinder, access to the part boarded loft space, radiator and doors leading to all first floor rooms.
Bedroom 1 (3.4 x 3.2 (11'1" x 10'5"))
Double bedroom with built in wardrobes to one wall, TV point, radiator and door to ensuite.
Ensuite Shower Room (2.6 x 1.7 (8'6" x 5'6"))
Fitted with a three piece suite comprising large, walk in tiled shower cubicle with mains shower, wash hand basin set on a vanity unit and WC. Mirror fronted storage cupboard, shaver socket and extractor fan, vertical heated towel rail, part tiled walls and flooring, inset ceiling spotlights and obscured window.
Bedroom 2 (3.3 x 2.5 (10'9" x 8'2"))
A front aspect double bedroom with window and radiator.
Bedroom 3 (2.7 x 3.2 (8'10" x 10'5"))
Double bedroom with fitted wardrobes to one wall, radiator and TV point.
Bedroom 4 (3.7 x 3.2 (12'1" x 10'5"))
A double bedroom with fitted wardrobes, radiator and TV point.
Outside
To the front of the property is a block paved driveway which leads to the garage, providing off road parking for two cars and borders to either side of the front door with shrubs and perennial plants. To the side and rear, there is a beautiful, fully landscaped, enclosed and terraced garden with a generous, flagged patio seating area, perennial and shrub borders, outside lighting and external power point. Steps lead up to a lawned garden, laid mainly to artificial grass with borders and further seating areas. Also featuring a detached garage with up and over door, power and lighting.
Services
Mains gas, electricity, water and drainage. Gas fired central heating and double glazing installed throughout. Alarm installed. Telephone line and broadband connection installed subject to BT regulations.
Please Note
These particulars, whilst believed to be accurate, are set out for guidance only and do not constitute any part of an offer or contract - intending purchasers or tenants should not rely on them as statements or representations of fact but must satisfy themselves by inspection or otherwise as to their accuracy. No person in the employment of Lakes Estates has the authority to make or give any representation or warranty in relation to the property. All mention of appliances / fixtures and fittings in these details have not been tested and therefore cannot be guaranteed to be in working order.
Property info
For more information about this property, please contact
Lakes Estates, CA11 on +44 1768 257409 * (local rate)
Disclaimer
Property descriptions and related information displayed on this page, with the exclusion of Running Costs data, are marketing materials provided by Lakes Estates, and do not constitute property particulars. Please contact Lakes Estates for full details and further information. The Running Costs data displayed on this page are provided by PrimeLocation to give an indication of potential running costs based on various data sources. PrimeLocation does not warrant or accept any responsibility for the accuracy or completeness of the property descriptions, related information or Running Costs data provided here.








































.png)
