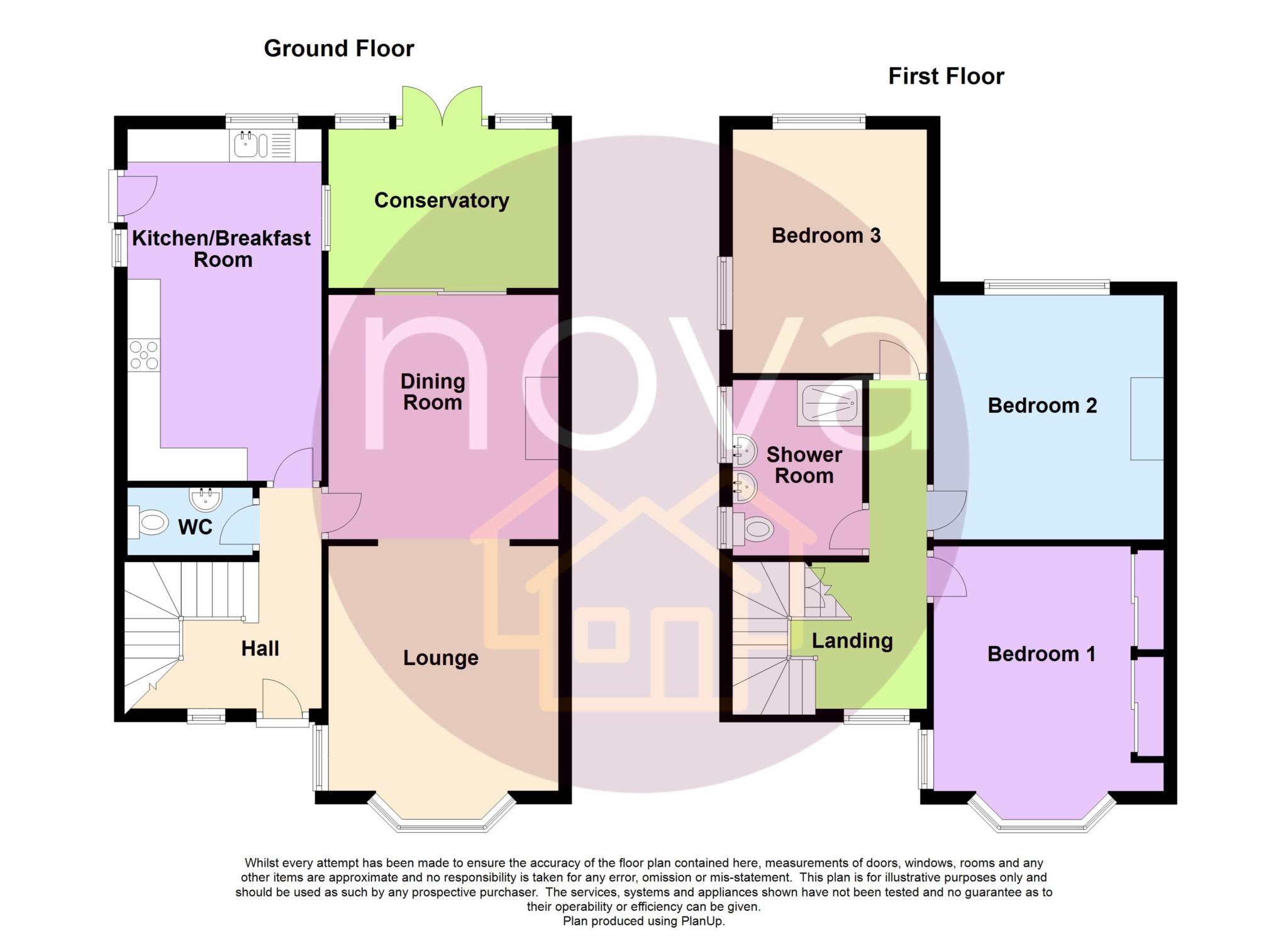Semi-detached house for sale in Fort Austin Avenue, Crownhill PL6
* Calls to this number will be recorded for quality, compliance and training purposes.
Property features
- No onward chain
- Three double bedrooms
- 1930's charm
- Larger than average garage
- Generous kitchen/breakfast room
- Downstairs WC
- Modern shower room
- Driveway parking
Property description
Introducing this stunning three double bedroom semi-detached 1930's family home nestled in the highly sought-after location of Fort Austin Avenue, Crownhill. Steeped in charm and character, this residence boasts beautifully proportioned living spaces. Upon entry, you are greeted by a bright and airy hallway, setting the tone for the elegance that awaits within. The lounge is adorned with a captivating feature bay window, offering a cozy retreat for relaxation. Adjacent, the dining room provides a perfect setting for family gatherings and entertaining guests. Adding to the allure, a delightful conservatory beckons with double doors opening onto the level south-facing rear garden, seamlessly blending indoor and outdoor living. The generously sized kitchen/breakfast room provides ample space for culinary pursuits and casual dining, catering effortlessly to the demands of modern family life. Ascending to the first floor, discover a modern shower room serving three generously sized double bedrooms, each exuding comfort and style. This property further benefits from driveway parking, a larger than average garage, and a spacious level south-facing rear garden, offering a tranquil retreat for outdoor enjoyment and alfresco dining. Presented to the market with no onward chain, this enchanting home offers a rare opportunity to embrace a lifestyle of comfort, convenience, and timeless appeal
Accommodation Comprises
Introducing this stunning three double bedroom semi-detached 1930's family home nestled in the highly sought-after location of Fort Austin Avenue, Crownhill. Steeped in charm and character, this residence boasts beautifully proportioned living spaces.
Upon entry, you are greeted by a bright and airy hallway, setting the tone for the elegance that awaits within. The lounge is adorned with a captivating feature bay window, offering a cozy retreat for relaxation. Adjacent, the dining room provides a perfect setting for family gatherings and entertaining guests.
Adding to the allure, a delightful conservatory beckons with double doors opening onto the level south-facing rear garden, seamlessly blending indoor and outdoor living. The generously sized kitchen/breakfast room provides ample space for culinary pursuits and casual dining, catering effortlessly to the demands of modern family life.
Ascending to the first floor, discover a modern shower room serving three generously sized double bedrooms, each exuding comfort and style.
This property further benefits from driveway parking, a larger than average garage, and a spacious level south-facing rear garden, offering a tranquil retreat for outdoor enjoyment and alfresco dining.
Presented to the market with no onward chain, this enchanting home offers a rare opportunity to embrace a lifestyle of comfort, convenience, and timeless appeal.
Ground Floor
Entrance Hall
Lounge - 3.72m (12'2") Plus Bay x 3.49m (11'5")
Dining Room - 3.71m (12'2") x 3.49m (11'5")
Conservatory - 3.3m (10'10") x 2.41m (7'11")
Kitchen/Breakfast Room - 5.34m (17'6") x 2.95m (9'8")
Downstairs WC
First Floor
Bedroom One - 3.72m (12'2") Plus Bay x 3.49m (11'5")
Bedroom Two - 3.71m (12'2") x 3.49m (11'5")
Bedroom Three - 3.69m (12'1") x 3.01m (9'11")
Shower Room
Garage - 8.87m (29'1") x 3.03m (9'11")
Notice
Please note we have not tested any apparatus, fixtures, fittings, or services. Interested parties must undertake their own investigation into the working order of these items. All measurements are approximate and photographs provided for guidance only.
Property info
For more information about this property, please contact
Novahomes, PL6 on +44 1752 358178 * (local rate)
Disclaimer
Property descriptions and related information displayed on this page, with the exclusion of Running Costs data, are marketing materials provided by Novahomes, and do not constitute property particulars. Please contact Novahomes for full details and further information. The Running Costs data displayed on this page are provided by PrimeLocation to give an indication of potential running costs based on various data sources. PrimeLocation does not warrant or accept any responsibility for the accuracy or completeness of the property descriptions, related information or Running Costs data provided here.



































.png)

