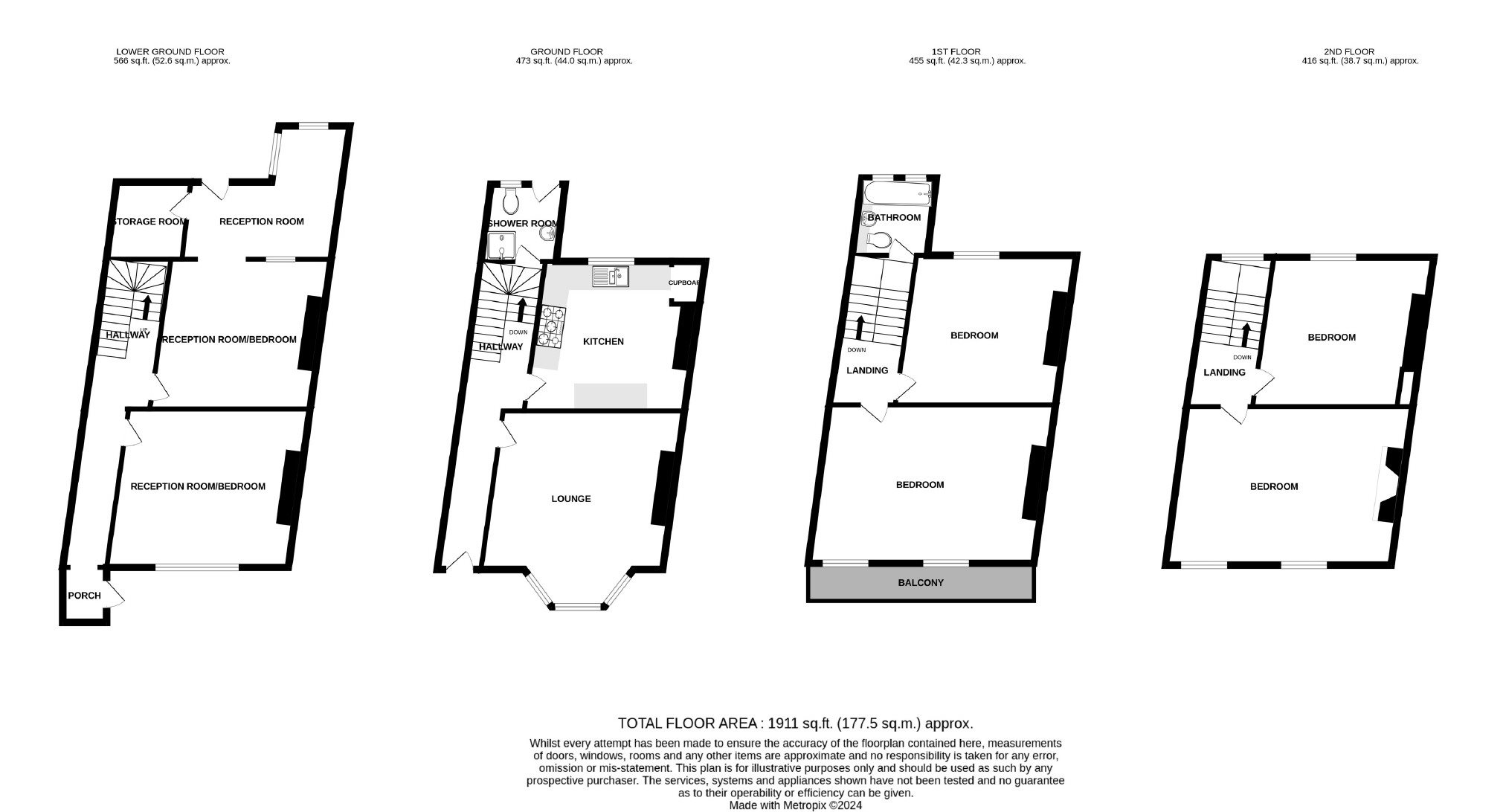Terraced house for sale in Fort Crescent, Margate, Kent CT9
* Calls to this number will be recorded for quality, compliance and training purposes.
Property features
- Stunning Sea Views
- Flexible Number of Bedrooms
- Council Tax Band: D
- Grade II Listed
- Renovation Project
- Balcony to First Floor
- Gfch
- No Chain
- EPC Rating: C
- Freehold
Property description
Stunning Location! Houses in this desirable seafront position rarely come onto the market so Cooke and Co are delighted to offer for sale this terraced home with direct sea views! With flexible accommodation this substantial Period home offers four bedrooms on the upper two floors with the option of more bedrooms or four reception rooms on the lower two floors. There is a fitted kitchen, bathroom and shower room, all in need of refurbishment and perfect for someone looking for a project. The lower ground floor would also be perfect to convert into a stunning open plan family kitchen / diner and leads out onto the sunny aspect courtyard garden. With plenty of period features left untouched and with the possibility to re-instate many more, this home has the potential to become a truly impressive family home. Being located on the outskirts of Margate Old Town there will never be a shortage of restaurants, bars and galleries to enjoy. Call us today to arrange your priority viewing or see more online at
Entrance
Via wooden door leading to...
Hallway
Original cornice ceiling. Dado and picture rail. Original architrave. Door into...
Lounge (15'7 x 13'5 into bay (4.75m x 4.09m into bay))
Sash bay window to front with wood panelling to sides. Radiator. Power points. Original cornice. Ceiling rose.
Kitchen (11'4 x 11'8 (3.45m x 3.56m))
Double-glazed window to rear. Selection of basic kitchen units with complementary worksurfaces. Sink unit with drainer. Freestanding Range style oven. Vinyl flooring. Wall mounted Bosch combination boiler.
Stairs From Hall Down To Mezzanine...
Shower Room
Suite comprising corner shower, low-level WC and wash hand basin. Vinyl flooring. Sash window to rear.
Stairs Down To Lower Ground Floor...
Hallway
Two radiators. Double-glazed door to front leading to outside stairs to front.
Reception Room / Bedroom (13'4 x 12'1 (4.06m x 3.68m))
Double-glazed window to front. Radiator. Power points. Picture rail.
Reception Room / Bedroom (12'6 x 11'6 (3.81m x 3.51m))
Glass bricks. Radiator. Power points. Open through to...
Reception Room (11'3 x 6'4 widening to 10'7 (3.43m x 1.93m widening to 3.23m))
Two double-glazed windows to rear and double-glazed door to garden. Cupboard housing boiler. Cupboard. Door to storage room.
Stairs From Ground Floor Up To First Floor Mazzanine...
Bathroom
Two opaque double-glazed windows to rear. Suite comprising bath with overhead shower, low-level WC and wash hand basin. Part tiled walls.
Stairs Up To First Floor...
Bedroom (12'4 x 11'9 (3.76m x 3.58m))
Double-glazed window to rear. Radiator. Power points.
Bedroom (17'2 x 12'7 (5.23m x 3.84m))
Two full length sash windows to front with panoramic sea views and access to cast iron balcony. Part panelled walls. Picture rail. Original cornice. Ornate architrave. Power points.
Stairs Up To Second Floor...
Landing
Access to loft space. Double-glazed window to rear. Door to...
Bedroom (12'7 x 12'0 (3.84m x 3.66m))
Double-glazed window to rear. Radiator. Power points. Cupboard.
Bedroom (17'4 x 12'6 (5.28m x 3.81m))
Two sash windows to front offering panoramic sea views. Radiator. Power points. Fireplace.
Courtyard Garden
Accessed via the ground and lower ground floor. Wall enclosed with steps up to astro turf area. Woooden shed. Brick built store
Agents Notes
Please note that this property is Grade II Listed.
Property info
For more information about this property, please contact
Cooke & Co, CT9 on +44 1843 606179 * (local rate)
Disclaimer
Property descriptions and related information displayed on this page, with the exclusion of Running Costs data, are marketing materials provided by Cooke & Co, and do not constitute property particulars. Please contact Cooke & Co for full details and further information. The Running Costs data displayed on this page are provided by PrimeLocation to give an indication of potential running costs based on various data sources. PrimeLocation does not warrant or accept any responsibility for the accuracy or completeness of the property descriptions, related information or Running Costs data provided here.































.png)

