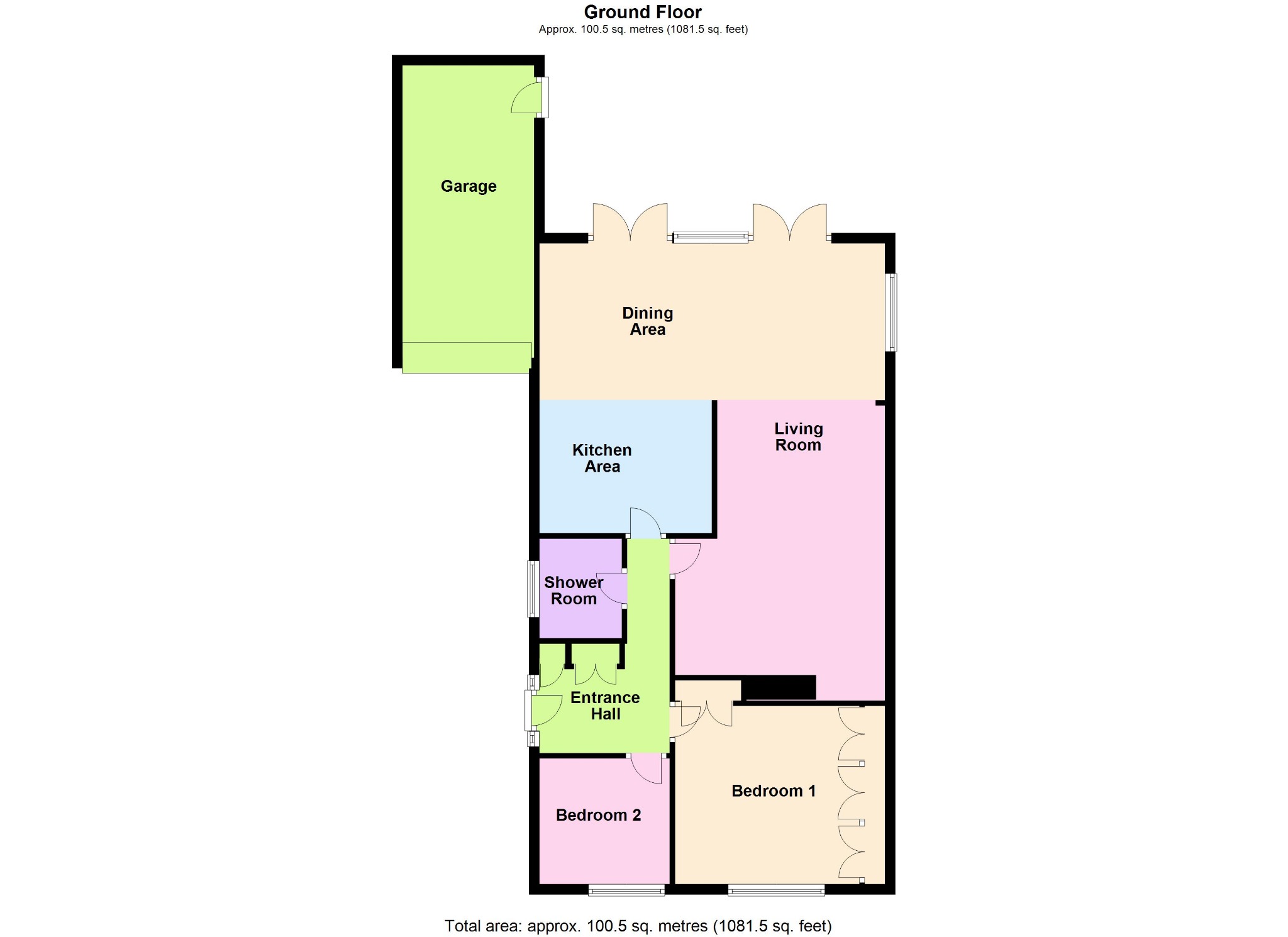Bungalow for sale in Andrew Avenue, Bognor Regis PO22
* Calls to this number will be recorded for quality, compliance and training purposes.
Property features
- Beautifully Presented Detached Bungalow
- Skilfully Extended
- Superb Open-Plan Living/Kitchen Area
- Walking Distance Of Local Shopping, Bus Services & Doctor's Surgery
- UPVC Double Glazing & Gas Fired Central Heating
- Lengthy Driveway & Garage
- Council Tax Band C
- Internal Viewing Highly Recommended
Property description
A much improved and skilfully extended detached bungalow, located in this sought after residential area, enjoying a secluded and southerly aspect to the rear and having the benefit of local shopping, bus services and doctor's surgery nearby, whilst Felpham's promenade and beach front is within walking distance.
The main feature of this property is the open-plan living room and dining room, which extends to a refitted kitchen area with integral appliances, together with a modern shower room. There is a lengthy driveway providing off street parking for a number of vehicles leading to garage.
Bognor Regis Town Centre is just over two miles to the west, whilst the historic centres of Arundel and Chichester are some seven and nine miles respectively.
Internal viewing is highly recommended by the owner's sole agent.
Property description
UPVC double glazed door leading to entrance hall
Meter cupboard, cloaks cupboard, radiator, access to roof space.
Living room
19' 4" (5.9m) x 10' 10" (3.3m):
Opening to
sitting/dining area
21' 10" (6.66m) x 10' 3" (3.13m) Extending to kitchen 10' 11" (3.34m) x 8' 10" (2.68m):
An impressive space with two pairs of UPVC double glazed doors opening to the secluded south facing rear garden, brick fireplace surround with fitted gas real flame fire, adjoining display plinth to one side. Kitchen area: Extensive range of units including inset one and a quarter bowl ceramic sink unit, extensive range of work surfaces incorporating drawer and cupboards fitments, fitted eye level wall cupboards, two glazed display cabinets, peninsula breakfast bar incorporating corner carousel under, integrated appliances including four burner ceramic hob with extractor/light over, split level double oven with storage cupboards above and below, integrated dishwasher, integrated refrigerator and freezer, recessed ceiling lights, two radiators.
Bedroom one
11' 4" (3.46m) x 11' 4" (3.45m) This measurement excludes the depth of fitted wardrobe cupboards to one wall:
Further recessed double wardrobe cupboard, radiator.
Bedroom two
8' 4" (2.54m) x 8' 4" (2.53m):
Radiator.
Shower room
Having been remodelled with full height ceramic tiling to walls and floor, low level corner entry shower with thermostat control, fitted wash basin with storage cupboards under and work surfaces to either side, WC with concealed plumbing, two towel radiators, recessed ceiling lights and extractor.
Outside & general
The property is approached via a lengthy driveway providing off street parking for a number of vehicles together with an area of lawn.
The rear garden is a delightful feature enjoying a high degree of seclusion enclosed by panel fencing, with a decked area leading to lawn beyond with feature corner fish pond surrounded by raised rockery with water fall. There is a further paved seating area.
Garage
18' 1" (5.52m) x 8' 4" (2.55m):
Power driven up and over roller door, power and light connected, personal door to rear garden.
Council tax band
Council tax band C.
Agents note
The Energy Performance Certificate has been prepared by Ian Cleveland of Gilbert & Cleveland the vendors selling agent.
Property info
For more information about this property, please contact
Gilbert and Cleveland, PO21 on +44 1243 468960 * (local rate)
Disclaimer
Property descriptions and related information displayed on this page, with the exclusion of Running Costs data, are marketing materials provided by Gilbert and Cleveland, and do not constitute property particulars. Please contact Gilbert and Cleveland for full details and further information. The Running Costs data displayed on this page are provided by PrimeLocation to give an indication of potential running costs based on various data sources. PrimeLocation does not warrant or accept any responsibility for the accuracy or completeness of the property descriptions, related information or Running Costs data provided here.




























.png)
