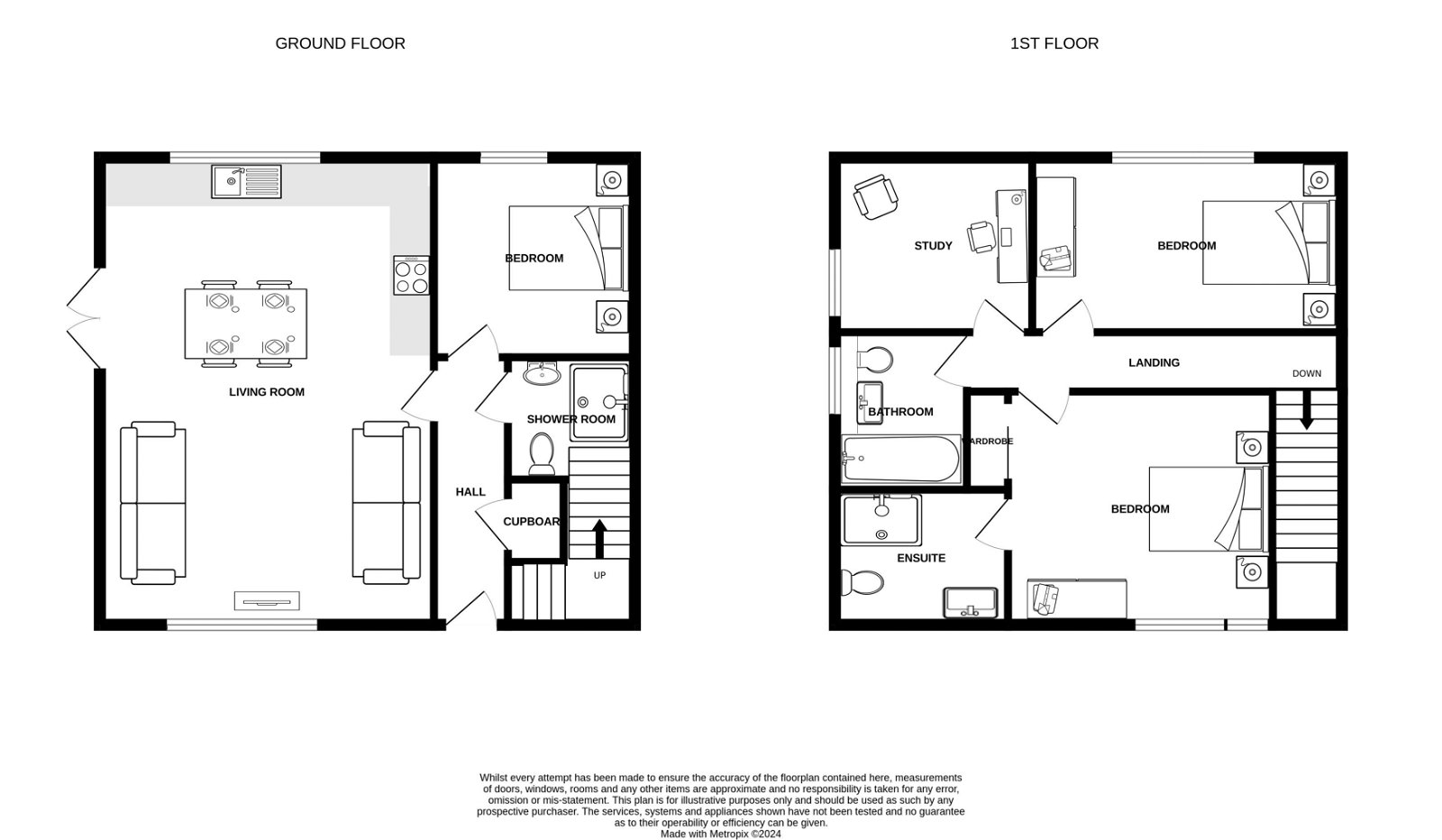End terrace house for sale in Raglan Gatehouse, Devonport, Plymouth PL1
* Calls to this number will be recorded for quality, compliance and training purposes.
Property features
- Launch Day Saturday 15th June 2024
- New Build Mews Style Property
- High Specification Contemporary Design
- Versatile Accommodation
- Underfloor Heating
- Air Source Heat Pump
- Pv Panels
- Parking
- Uniquely Situated On Quiet Backwater
- New Homes Warranty
Property description
Plot 5
An end of terrace three/four bed mews style house, uniquely situated on the quiet pedestrian backwater off Madden Road, has a private entrance, via a small front garden. The entrance lobby gives way to an open plan living room, containing kitchen/dining/sitting areas. The ground floor also contains a versatile double bedroom and a ground floor shower room. Stairs lead to a first floor where there are three further double bedrooms, one of which benefits from an ensuite shower room. A main bathroom complete the first floor of this newly built home. The property has the benefit of air source heat pump fuelled underfloor heating and pv panels and comes with an allocated parking space and a new home warranty.
The Raglan Gatehouse development is situated within the increasingly popular area of Devonport, an area which has undergone huge regeneration over the last decade or so and includes thousands of new homes. Its proximity to the waterside, extensive refurbishment to the nearby Market Hall and the local church (now a well-used library and community hub as well as substantial reinvestment into the nearby Devonport Park and the Devonport Guildhall all adds to the eclectic appeal of Devonport as a place to live and invest. The area is situated close to hm Naval Base Devonport and the Babcock Royal Dockyard (an impressive 650-acre site and a major employer within the Plymouth area) and it benefits from great transport links into Plymouth City Centre and the wider area. Torpoint ferry is a short walk away giving direct access to southeast Cornwall and the beautiful Rame Peninsula.
Raglan Barracks Gatehouse, also referred to as Raglan Guardhouse or Raglan Main Gateway was the main gateway into Raglan Barracks and is the only part of the barracks remaining. This striking military building, in the heart of the recently regenerated area of Devonport, was built between 1853 and 1858 during the time of the Crimean War and was named after one of the Allied commanders of that conflict, Lord Raglan. The impressive gateway remains a well-known landmark in the local area perhaps because of its striking symmetrical design, which was the first commission for the Royal Engineer, Captain Fowke, an eminent architect of his time who later became famous for designing the Royal Albert Hall.
Adjacent to this iconic Grade II listed building, is a terrace of four, newly built mews style houses, uniquely situated on the quiet pedestrian backwater off Madden Road. Plot Five is an end of terrace house with a private entrance via a small, walled front garden. The entrance lobby gives way to an open plan living room, containing kitchen/dining/sitting areas with patio doors giving access to the private garden to the side of the property. The kitchen is contemporary in design with quartz worktops and integrated appliances to include: Induction hob, oven, dishwasher and fridge freezer. The ground floor also contains a versatile double bedroom/second reception/study and a ground floor shower room. Stairs lead to a first floor where there are two further double bedrooms, one of which benefits from an ensuite shower room. A versatile study room/fourth bedroom and a main bathroom complete the first floor of this extremely versatile and adaptable newly built home. The property has the benefit of air source heat pump fuelled underfloor heating with stylish lvt flooring throughout and a carpeted staircase. With an a-rated EPC, Samsung pv panels, an allocated parking space (with ev charging provision) and a 10-year Build Zone new home warranty, this compact new home will make a big impression on potential buyers.
Dimensions:
Lounge kitchen diner 22’07 x 12’07
Bedroom 4 – 8’11(l) x 9’8(w)
Downstairs shower room 5’7 x 5’7
Bedroom 3 – 8’4 x 9’6
Bedroom 2 - 8’4 x 12’8
Bedroom 1 – 10’2 x 11
Ensuite – 5’7 x 7’2
Agents Note
The launch day is being held on Saturday 15th June please contact the Land and New Homes team on to arrange an appointment.
Property info
For more information about this property, please contact
Lang Town & Country Land & New Homes, PL4 on +44 1752 942793 * (local rate)
Disclaimer
Property descriptions and related information displayed on this page, with the exclusion of Running Costs data, are marketing materials provided by Lang Town & Country Land & New Homes, and do not constitute property particulars. Please contact Lang Town & Country Land & New Homes for full details and further information. The Running Costs data displayed on this page are provided by PrimeLocation to give an indication of potential running costs based on various data sources. PrimeLocation does not warrant or accept any responsibility for the accuracy or completeness of the property descriptions, related information or Running Costs data provided here.





















.png)